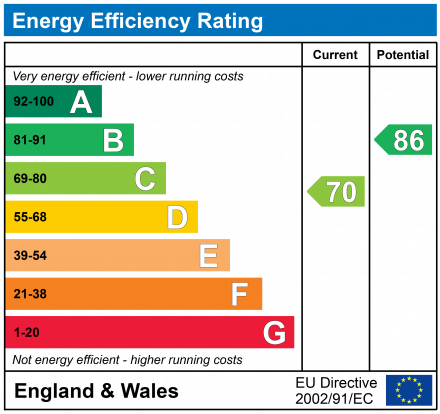Description
Henry Adams Lettings in Horsham are thrilled to offer this beautifully presented and stylish 3 bedroom house with garage situated in an enviable and sought after end of close location in the popular village of Southwater. EPC - C.
Accommodation briefly comprises an entrance hall, ground floor cloakroom complete with wc and basin, spacious open plan lounge/sitting room with wood effect flooring and large windows to the front of the property, dining area with patio doors opening out to the rear garden/patio, modern and well appointed kitchen with high and low level units and integrated fridge/freezer, dishwasher, oven/hob/extractor, and a free standing washing machine.
First floor accommodation comprises a landing area with airing/linen cupboard, spacious and tastefully decorated master bedroom with fitted wardrobes overlooking the rear garden, a second well proportioned double bedroom, a third single bedroom,modern and a well appointed family bath/shower room with shower over bath, glass shower screen, wc and basin.
The attractive and low maintenance rear garden is laid mainly to lawn and comes complete with a large raised decking area for Al Fresco dining. To the front of the property is driveway parking for 1 vehicle and the benefit of a single garage with power and lighting and a side door leading to the rear garden.
The property is only available on an 'unfurnished' basis and comes with the benefit of gas fired central heating and double glazing.
Entrance Hall Entrance hall with wood effect flooring door, door to cloakroom/wc and door leading through to the lounge/sitting room.
Cloakroom/WC A modern and well presented ground floor cloakroom/wc.
Lounge / Sitting Room A spacious, bright and airy lounge/sitting room with wood effect flooring and stairs leading up to the first floor accommodation.
Dining Area A well proportioned dining area situated adjacent to the kitchen with sliding doors opening out to the rear garden/patio.
Kitchen A stylish and well appointed kitchen with white high and low level cupboards, granite effect work surfaces, black metro tile splash backs, black ceramic tile flooring, integrated fridge/freezer, dishwasher, oven/hob/extractor and freestanding washing machine.
Landing Landing area with airing/linen cupboard and loft hatch access.
Bedroom 1 Master bedroom with fitted wardrobes along one wall and views over the rear garden.
Bedroom 2 Double bedroom with views to the front of the property.
Bedroom 3 A standard sized single bedroom situated at the front of the property.
Bath/Shower Room A modern and well appointed family bath/shower room.
Garage Attached single garage with power/light and rear door leading into the garden.
Garden Outside there is a small garden area to the front of the property, driveway parking for one vehicle, attached single garage with power and light and rear door leading to the garden. The rear garden is attractive and low maintenance with a large patio/seating area, raised deck, lawn area and close board fencing.
Driveway Parking Driveway parking for 1 vehicle.
Double Glazing Double Glazing.
Central Heating Gas fired central heating.
Additional Fee Information The quoted monthly rent does not include the deposit or administration fees or other charges that might apply. For more details on our renting process and tenant fees, including our agency terms and conditions of business please visit http://www.henryadams.co.uk/lettings/process-and-fees-horsham
Details correct: 2nd November 2017

