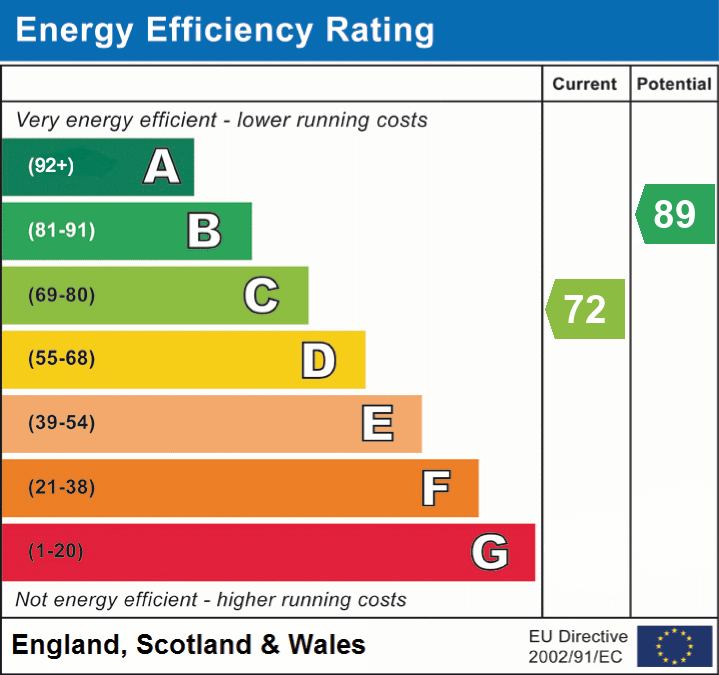 }
}
Perched on an extraordinary plot with exceptional views from both floors, this fabulously renovated, refurbished and extended five-bedroom home with beautiful open-plan living space, retains its deceptive ‘bungalow’ appearance from the front, concealing the stunning interior which embraces the breathtaking panoramic views.
The original building has been transformed by its current owners, from a standard bungalow into an extremely desirable home, optimising its enviable, elevated position overlooking the village to the Mendips beyond. During the renovation, the roof was removed to allow for the creation of two spacious bedroom suites with picture windows; the kitchen was extended to create a light and open sociable ‘hub’; the boiler, electrics and radiators were replaced; the windows were replaced with aluminium double glazed and quadruple glazed windows and tri-fold doors; and the high quality interior finish included Mandarin Stone Italian porcelain tiles and Neff appliances.
The heart of this beautiful home is the open-plan kitchen/living/dining area, with a large picture window and two sets of trifold, glazed doors opening onto decking, making the most of the enviable location in all seasons. The kitchen is fitted with a range of sleek wall and base units and a stunning central island featuring a Bora hob with internal extractor. Integrated Neff appliances include a fridge, freezer, wine fridge, dishwasher, and two ‘hide and slide’ ovens. Further space for storage and appliances is in the adjacent utility lobby where there is also a WC and access to the back garden. The more intimate sitting room has been fitted with a new gas fire as a cosy focal point. Three of the five bedrooms are on the ground floor. They are all spacious double rooms, two of which benefit from built-in storage. They share a contemporary family bathroom fitted with a shower, bath, wash-hand basin and WC. On the first floor, there are two impressive bedroom suites which almost span the length of the house. Large picture windows frame the astonishing views and flood the rooms with natural light. Each room has its own smart ensuite shower room and access to plenty of eave’s storage, which is boarded throughout and has lighting. The larger bedroom also benefits from a walk-in wardrobe.
The property is centrally placed on its plot, with driveway access across the front to the double garage at the east side where there is also paved terracing. Gardens stretch across the rear and to the west side of the property. Thoughtfully positioned decking extends the living space out into the gardens on two sides providing plenty of alfresco entertaining and relaxing space set against the glorious scenic backdrop. The garden is mainly laid to lawn bordered by mature beds, shrubs and hedging. A gate from the garden gives direct access to the footpath into the village. Vehicular access is via the owned, private driveway over which one neighbouring house also has access.
Simply fill out the form below or alternatively call us on 020 7839 0888