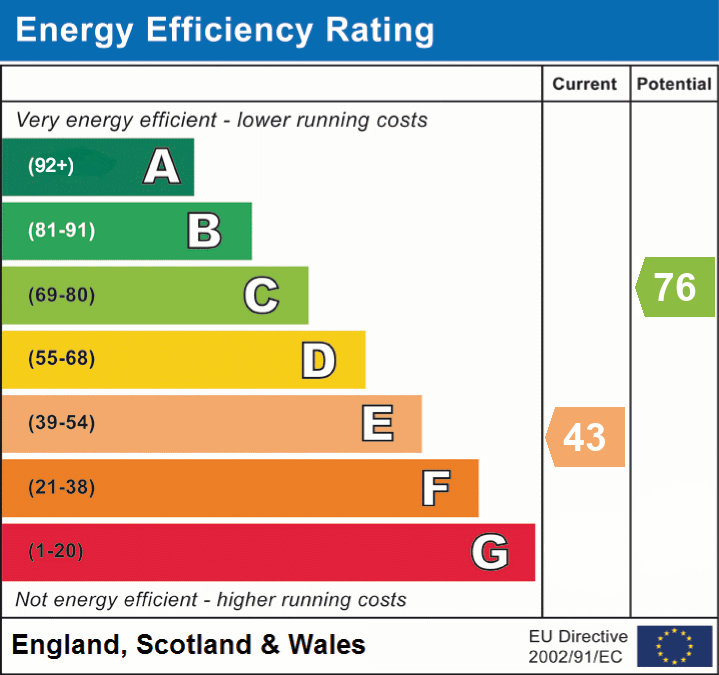 }
}
Built in the 1970’s with more recent additions the house now requires a large scheme of renovation and upgrading throughout but has the potential to be an outstanding home with superb views. The house has over 8000sqft of accommodation which has a flexible configuration and could suit multigenerational living.
A carved stone potico with steps to the front door lead into a large reception hall. The hall is vaulted with oak flooring and oak panelling. The kitchen is fitted with bespoke kitchen units, with a large central island, a double sink, plumbing for a dishwasher, oil fired Aga and an electric double oven. There are superb views overlooking the gardens and a full height bay window with doors to the garden. The sitting room enjoys a double aspect and has a built in dresser and fireplace with wood burner. The dining room also has oak panelling and a fireplace (ornamental). Adjacent to the dining room is a good sized study. In the more recent part of the house there is a further hallway and a large reception room with glorious views of the garden that was intended to incorporate a large kitchen and family room making the very best use of the views and full height glazed doors onto the garden. There is also a utility room with Belfast sink, plumbing for a washing machine and a range of units and a downstairs shower room.
A grand handmade oak staircase leads to the first floor with galleried landing overlooking the reception hall below. There are two large double bedrooms partially completed, both with en suites and full height glazed windows overlooking the gardens and benefiting from superb views. There are three further double bedrooms and a family bathroom and a large hallway. There is a staircase leading to attic storage.
Outside
The property is approached via a cattle grid and driveway to the front with ample parking. The gardens lie to the front and rear and are mature with ponds and an extensive range of specimen trees, roses and shrubs. The majority of the garden lies to the rear which has an expansive lawned area bordered by mature trees and small woodland areas.
Location
Tellisford is a small hamlet between the villages of Rode, Beckington and Norton St Philip and is 6 miles from Frome and 10 miles from Bath. Each village has an excellent primary school, public house, sports field, village shop and vibrant communities. Beckington also has the added benefit of a Marks and Spencer mini-supermarket and 24 hour garage and the outstanding and award-winning White Row Farm shop with Scallop Shell Fish and Chip shop.
Babington House the private members club is located just outside Mells and the newly opened 'The Newt' just outside Castle Cary is fast becoming a very fashionable location. Frome is a historic market town with many notable buildings and features the highest number of listed buildings in Somerset.
Frome offers a range of shopping facilities, a leisure centre, several cafés, a choice of pubs, hospital and medical centre, local junior, middle and senior schools, several theatres and a cinema. Private schools are to be found in Bath, Beckington, Warminster, Bruton, Cranmore, Street, and Glastonbury.
Bath and Bristol are within commuting distance, and the local railway station connects at Westbury for London, Paddington.
The surrounding countryside is beautiful with a variety of different and scenic walks with the canal at Bradford on Avon and Bath and scenic villages like Freshford, Iford and Limply Stoke all on the doorstep.
Agents Note
The property belongs to a relative of a member of staff of Cooper and Tanner.
There are no public footpaths crossing the property.
The house does require renovation and is partially complete in places.
country-property development-property
Simply fill out the form below or alternatively call us on 020 7839 0888