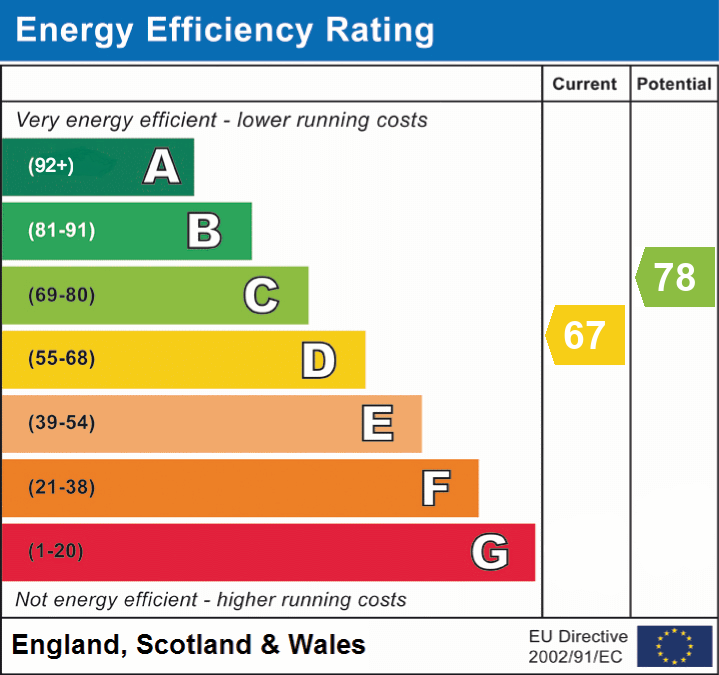 }
}
A deceptively spacious and extended detached bungalow located within the sought after village of Paulton. The property offers versatile and flexible accommodation with ample driveway parking, good sized enclosed gardens to the rear and superb views across the village. In brief the accommodation comprises an entrance hall which runs the depth of the property and leads into the 31ft open plan kitchen/dining/living space with bi-folding doors leading out on to the enclosed garden. There are a wide range of high gloss fitted wall and base units with central island, white quartz worktops over, some integrated appliances and a separate door to the outside. The living area has a free standing log-burner and appreciates the views across the gardens and the village. Leading off the hallway there is a reception room with wood burning stove which could easily be used as a bedroom, two further double bedrooms, study/playroom and a family shower room. Doors from two of the bedrooms lead to a staircase which rises to the main bedroom with en-suite shower room. The views from the first floor are superb across the village. Internal viewing comes highly recommended to fully appreciate what this property has to offer.
Simply fill out the form below or alternatively call us on 020 7839 0888