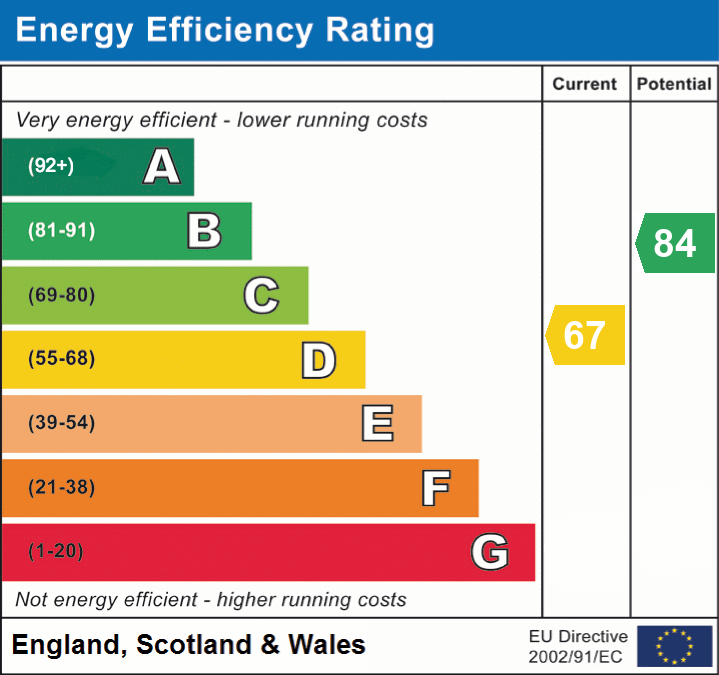 }
}
DESCRIPTION
This detached property is presented in good order and offers well presented accommodation.
A good sized entrance hall has staircase rising to the first floor with understairs cupboard and doors to principal rooms, including the downstairs cloakroom fitted with a low level wc, pedestal wash hand basin. The sitting room has dual aspect windows, high ceilings and is large enough to accommodate a dining table and chairs. Across the hall is the good sized kitchen / dining room which is newly fitted with a range of two tone modern base, drawer and wall units, incorporating a Belfast style sink inset into wood block surfaces, integrated dishwasher, gas hob, oven and cooker hood. There is space for a freestanding fridge / freezer as well as plumbing and space for washing machine. A double glazed door leads to the side. The dining area is currently used as a second sitting room with views through the French doors to the garden.
On the first floor the central landing has an airing cupboard with hot water tank and doors to bedroom two, and bedroom three on one side and the master bedroom on the other. Bedroom two is a double bedroom with dual aspect windows and built in double wardrobe. Bedroom three is a good size single bedroom. The light and airy master bedroom has dual aspect windows and an ensuite shower room fitted with low level wc, pedestal wash hand basin and a shower cubicle. The family bathroom has a white suite of panel enclosed bath with mixer tap shower attachment, low level wc and pedestal wash hand basin
OUTSIDE
Double timber gates lead into the gravelled driveway providing parking , access to the garage as well access as to the entrance door. The garage has up and over door, power, light, roof storage space and personal door to garden. The garden is fully enclosed and comprises a paved terrace directly outside the kitchen / dining room, perfect for entertaining. The remainder of the garden is laid to lawn with raised border planted with a variety of shrubs. A paved path leads to the personal garage door. There is a further area behind the end of the garage. A paved path also leads to the side, kitchen door and gate to the pavement.
ADDITIONAL INFORMATION
Gas fired heating. All mains services are connected. Council Tax Band D.
LOCATION
The historic market town of Shepton Mallet is within travelling distance of the centres of Bristol, Bath, Wells, Frome, and Castle Cary with the mainline station to London Paddington. The town offers a range of local amenities and shopping facilities including a selection of supermarkets, lido, a choice of pubs and restaurants, dentists and doctors, a Grade I Listed church and both primary and secondary state schools.
Simply fill out the form below or alternatively call us on 020 7839 0888