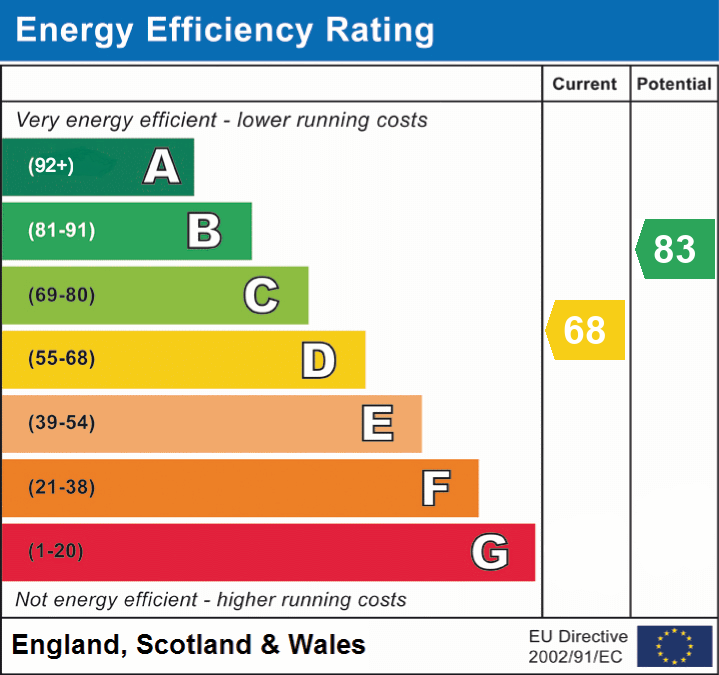 }
}
DESCRIPTION
The property enjoys an open outlook to the front across a green where pedestrian access leads to the property. The property is presented in good order with enclosed gardens to front and rear. The front is accessed through a gate and shared path and through the private gate into the front garden. The front door leads into a spacious entrance hall with staircase rising to the first floor and a door leads into the dining room. This good sized room has a door leading into the sitting room, a door into the kitchen and a door into the utility / downstairs cloakroom. There is ample space for table and chairs. The large dual aspect sitting room has a large picture window to the front and patio doors to the rear garden. There is a range of fitted units to one wall. The utility has plumbing for washing machine and space for a tumble dryer. A door leads into the downstairs cloakroom with a low level wc and wash hand basin set into vanity unit. The kitchen fitted with an extensive range of units of base, drawer, wall and glazed units incorporating stainless steel single drainer sink unit, double oven, ceramic hob, cooker hood, space and plumbing for dishwasher and space for fridge / freezer. A door leads to the outside. On the first floor there are two double bedrooms and a good sized single bedroom. All the bedrooms have built in cupboards. Completing the accommodation is the family bathroom which is fitted with a white suite of panel enclosed bath with mixer tap shower attachment, low level wc, wash hand basin on vanity unit and shower cubicle.
OUTSIDE
The front garden is enclosed behind a hedge to the front and fence to side; comprising mainly of lawn with planted specimen Acer. A path leads to the front entrance door and continues to the side and rear of the property. The side area is covered and used as storage. The rear garden is also enclosed and comprises lawn with decked and paved seating areas and lawn. There are planted shrubs and rose bushes.
ADDITIONAL INFORMATION
Gas fired heating. All mains’ services are connected. Council Tax Band B.
LOCATION
Situated in a popular residential area of Shepton Mallet the property is within walking distance of the town centre, schools, doctors surgery and Collett park. There is also a corner shop at the end of Mason Way and bus service operating in this area. Shepton Mallet is within commuting distance of Bristol, Bath, Wells, Frome and Castle Cary with its mainline station to Paddington London.
Simply fill out the form below or alternatively call us on 020 7839 0888