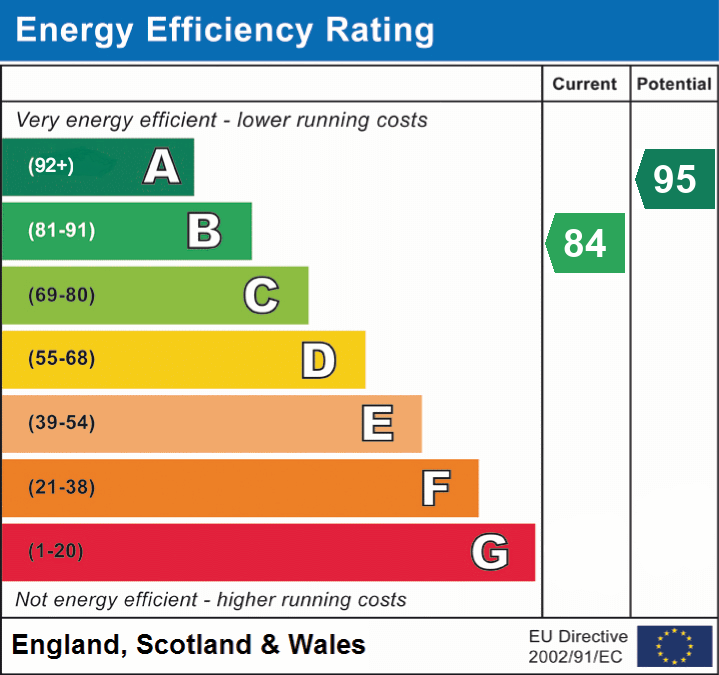 }
}
Entering through the front door, you are welcomed into a hallway where the living room is accessed and stairs to the first floor. The living room is front aspect, allowing plenty of light in. Storage space can be found in a cupboard under the stairs. The kitchen/diner is situated at the rear with double glazed French doors leading out to the garden. It is an ideal space for entertaining and has enough space for a dining room table. The kitchen is fitted with ample wall and base units and provides ample space for white appliances. There is a useful utility area with storage space and is where the gas combination boiler is housed. Downstairs also benefits from a useful cloakroom fitted with a pedestal basin and low level WC.
The three bedrooms are upstairs. The master bedroom is front aspect and is fitted with a cupboard and benefits from a en-suite shower room fitted with a shower cubicle, pedestal basin and low level WC. The second bedroom is also a double and the third is a single room which is ideal for an office or a single bedroom. Both of these bedrooms are rear aspect. The modern family bathroom is fitted with a panelled bath with over head shower, pedestal basin and low level WC. The property is warmed with gas central heating and is double glazed throughout.
Simply fill out the form below or alternatively call us on 020 7839 0888