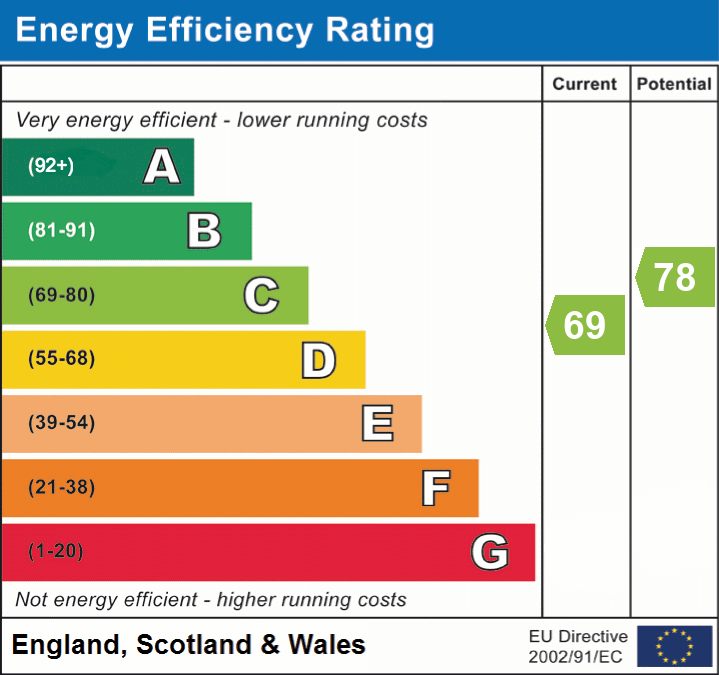 }
}
Accessed via an attractive oak storm porch, the property opens into a hallway leading to a sitting room and an L-shaped kitchen/living area. Bi-fold doors extend the living space onto a large south-facing deck area. The contemporary kitchen includes integrated appliances, with a separate utility room offering storage, WC access, and entry to the rear garden. Upstairs, the reconfigured layout features four bedrooms, including main bedroom with en-suite shower and a stylish family bathroom. A shingled driveway offers parking alongside an open-fronted outbuilding with first floor storage. The south-facing gardens are framed by tranquil orchards and feature a stone circle, set to the back drop of Glastonbury Tor.
Simply fill out the form below or alternatively call us on 020 7839 0888