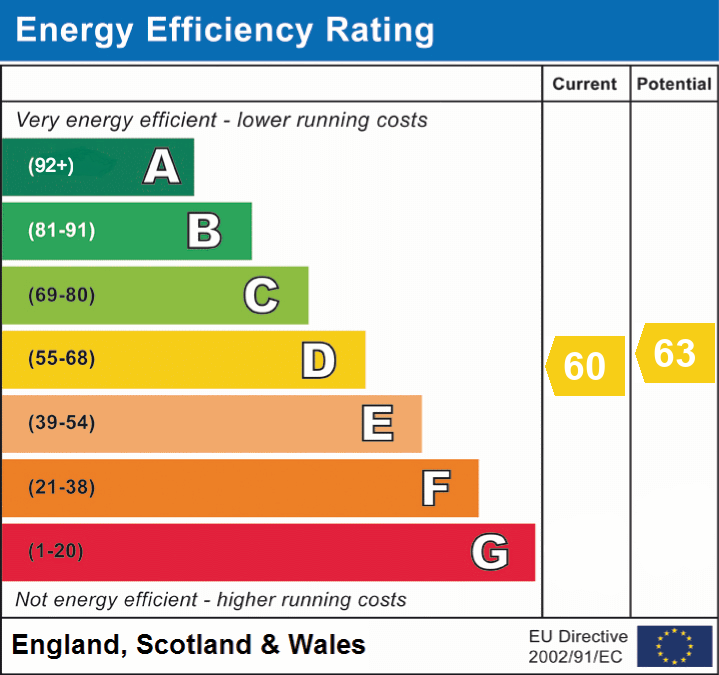 }
}
A superb four bedroom, three bathroom detached family home with a 51ft x 38ft detached barn within the gardens, located on the village outskirts of Chilcompton with driveway parking and mature gardens. The Loft is a spacious family home offering spacious, versatile and flexible accommodation of approximately 2000 sq feet arranged over two floors. In brief the accommodation comprises a 21ft sitting room with feature fireplace housing a wood burning stove, a superb and recently updated kitchen/diner with a range of fitted wall and base units with worktops over and a breakfast bar. There are three roof lanterns letting natural light into this room and French doors lead out onto the garden. From the sitting room a door leads into a inner hall where you find a staircase rising to the first floor. Off the hall there is a good size utility room, bedroom and a shower room. To the first floor there is a landing and main bedroom with French doors leading out on to a raised terrace, a dressing area and en-suite shower room. There are two further double bedrooms to the first floor and a family bathroom. Internal viewing comes highly recommended to fully appreciate what this property has to offer.
Simply fill out the form below or alternatively call us on 020 7839 0888