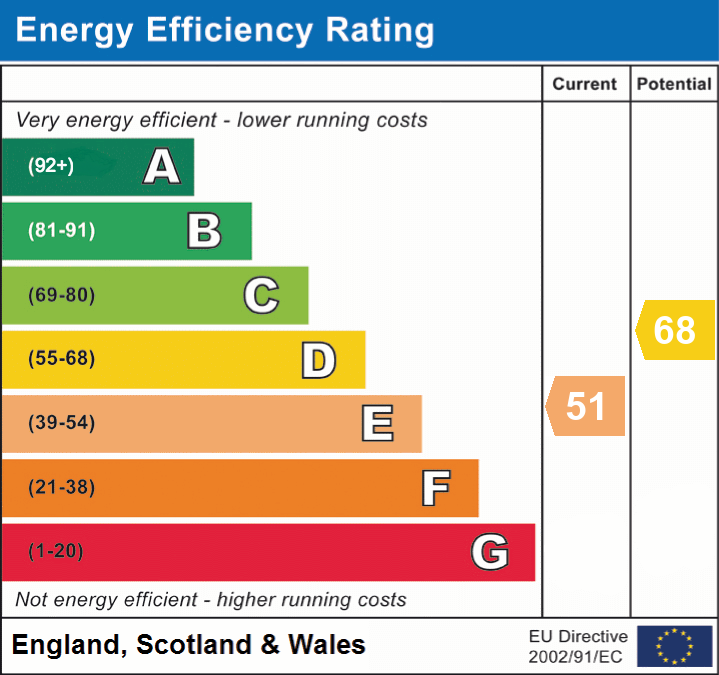 }
}
ACCOMMODATION:
Spread across three well-planned levels, the house provides exceptional interior space. Currently entered via the side door, the entrance leads to a bright and airy open-plan kitchen and dining area which has been extended by the current owners, this space features modern cabinetry with space for free standing appliances and generous work surfaces alongside a island unit for additional storage/countertop space. A separate utility area adds storage and laundry facilities, while the living room retains a warm, character feel making it ideal for enjoying a quiet evening or hosting guests.
Upstairs there are three comfortable double bedrooms, each benefiting from the impressive ceiling height typical of the Victorian era. One of the rear bedrooms has been divided to create two smaller children’s rooms, illustrating the home’s flexibility to meet a growing family’s needs. The arrangement could easily be returned to a larger three-bedroom layout if preferred. A well-appointed family bathroom completes this floor. The converted loft provides a versatile additional room located on the third floor, perfectly suited as a home office, creative studio, or occasional guest space, offering elevated views over the surrounding neighbourhood. Beautifully presented throughout and sympathetically updated, this property presents a rare opportunity to purchase a spacious family home in a desirable village setting.
Simply fill out the form below or alternatively call us on 020 7839 0888