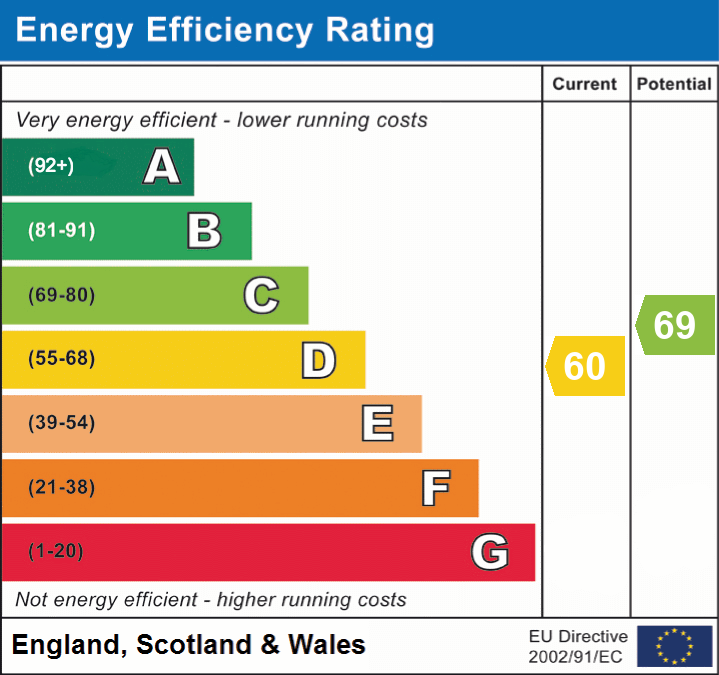 }
}
A stunning, characterful detached barn conversion nestled in the heart the thriving village of Mark, a peaceful yet well-connected community.
Offering the potential for multi-generational living, this substantial home sits on a generous plot, complete with four stables, making it ideal for equestrian enthusiasts or those seeking a countryside lifestyle.
A spacious and welcoming entrance with ample room for coats and shoes, sets the tone for the character and warmth of the home. The adjoining breakfast room provides a versatile space with views over the garden and flows into a traditional farmhouse-style kitchen with traditional cabinetry and a range cooker. From here there is access to the utility room, cloakroom and rear garden.
The generous sitting room provides a cosy retreat with a log burner, exposed beams, and character features and flows into the spacious dining room. From here, an additional reception room, with vaulted ceiling, currently used as a music room leads onto a double bedroom with ensuite. Both rooms have access to the garden and could easily be configured to create a self-contained annexe. Upstairs, the landing is a large and versatile space which could easily incorporate a study area. From here, one single and three double bedrooms, each with their own charm and character, are served by a family bathroom and a separate shower room.
Outside
The impressive driveway with turning circle provides parking for several vehicles. The generous rear garden is mainly laid to lawn and features a decked area, ideal for entertaining on summer's evenings. A track leads to an additional parking area next to the stables and paddock, with plenty of room for turning boxes and lorries. Here there is a summer house and additional storage shed. A post and rail fence separates the paddock and stabling area-providing everything an equestrian lover would need. The paddock extends to approximately 1.11 acres with with the total plot extending to approximately 1.64 acres of gardens, grounds and paddock.
Simply fill out the form below or alternatively call us on 020 7839 0888