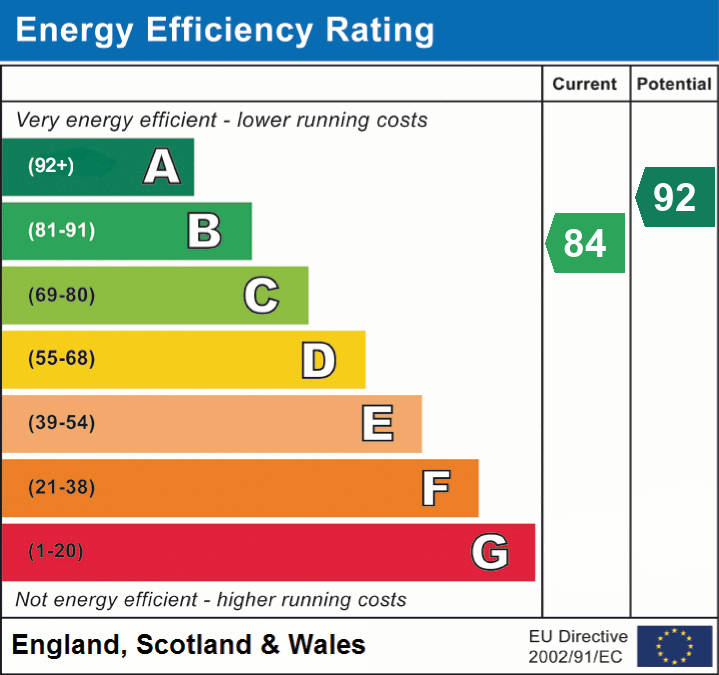 }
}
In the heart of Wedmore, close to amenities, is this immaculately presented detached home with two spacious bedroom suites; light and bright sitting room; kitchen and open-plan dining/entrance; and single integrated garage, bordered by landscaped gardens with driveway parking.
Holden Gardens is an exclusive development of impressive, individual homes which encircle a beautifully landscaped green maintained by a grounds manager. The road sweeps round these gardens to number eight which is in a tranquil setting towards the end of the cul-de-sac. A short stroll from the house, along footpaths, brings you into the heart of this thriving village with its shops, cafés and pubs.
The architecture of all the houses in Holden Gardens pays tribute to the characterful buildings prevalent in the surrounding area. Number 8 is no exception, combining local Somerset lias stone with light coloured render and tall gable with decorative barge board. The interior is contemporary throughout, decorated in a neutral colour palette with a combination of engineered oak flooring and pale carpeting over underfloor heating, and lit by energy efficient LED recessed downlighters.
The sleek, stylish kitchen includes a range of wall and base units with Neff appliances and Silestone Quartz worktops and upstands. Oak pocket doors slide open to the sitting room where French doors lead out to the terrace and private rear garden. The open-plan entrance hall includes a dining/study area which has been designed so it could be adapted to accommodate a downstairs bedroom. There is also a separate utility room with access to the garage, and a downstairs shower room. Upstairs there are two beautiful double-bedroom suites, both with spacious en-suite facilities and built-in wardrobes and storage.
Outside, the rear garden has been thoughtfully landscaped with colourful boarders framing the lawn and paved seating areas to make the most of the sunshine. There is paved terracing across the rear of the house providing ample space for relaxing and entertaining. The garden to the front and side of the house is mainly laid to lawn with a pretty flower bed in front of the bay window. The drive and pathways are surfaced with attractive stone and tegula paving.
Simply fill out the form below or alternatively call us on 020 7839 0888