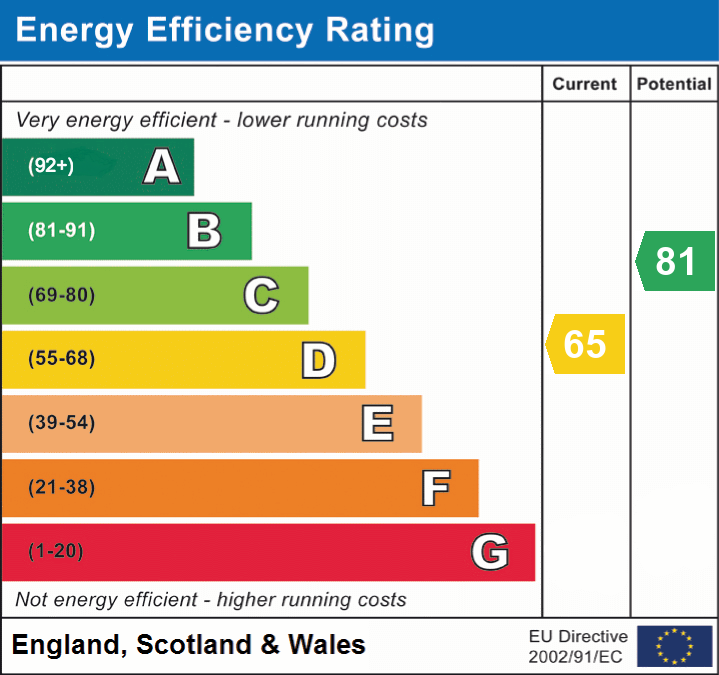 }
}
Self-build opportunity on land with existing house. A level acre plot with outline planning approval (Application Number: 49/25/00007) and an independent, spacious five-bedroom home with open-plan living, garage, driveway and lovely garden.
Outline planning has been granted, with some matters reserved, for the erection of 1 self-build dwelling and attached garage. Please refer to the application for full details, number 49/25/00007. Even if a self-build is not for you, for anyone wanting to keep animals, run a small-holding, or just to enjoy walking out across their own land or letting the children run wild, this has to be the home for them. The property is set off the road with lawn and driveway to the front. There is access to the rear garden and paddock via gates to the side of the property and also via a private lane which leads to pedestrian and vehicular access. The paddock is fenced off from the garden and, at present, there is a hay barn and shed. The garden is mainly laid to lawn with raised decking across the back of the house, and areas of hardstanding and shingle, and a couple of garden sheds.
From the road there is little to suggest the extent of the contemporary living space in the existing house, with its open-plan kitchen/dining space, its separate sitting room, five bedrooms, extensive garden and paddock at the rear. The house is spacious and modern, decorated in a contemporary grey palette with wood and wood-style laminate flooring this home is light, comfortable and inviting whilst providing a practical layout. The kitchen is fitted with smart base and wall units with contrasting work surfaces, integrated NEFF ovens and hob, and there is plumbing for a dishwasher and space for a large fridge freezer. There is a handy utility with space and plumbing for a washing machine and tumble dryer. The kitchen opens into the dining room which also offers plenty of space for comfortable seating. From here, patio doors open out to the spacious, level, garden, and there is also a door to the integral single garage. The large, light sitting room, also benefits from glass sliding doors opening out to garden decking. Two of the double bedrooms are downstairs, one to the front of the house and one to the rear, and they share a large bathroom. On the first floor there are two further double bedrooms and a single room which all share the upstairs bathroom. The house is warmed by gas central heating and is double glazed throughout.
Tenure Freehold
Council Tax Band D
EPC D
Services
All mains services
country-property
Simply fill out the form below or alternatively call us on 020 7839 0888