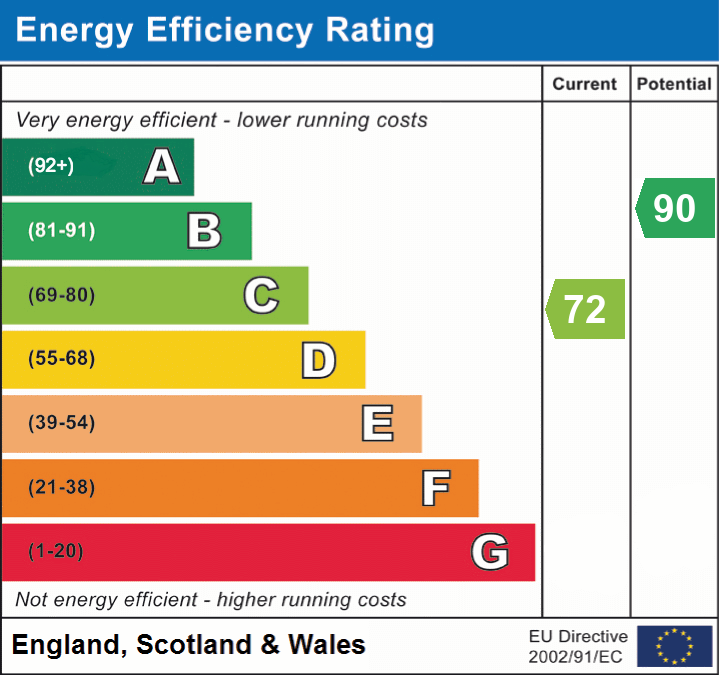 }
}
The accommodation has been thoughtfully refreshed with a neutral décor with contrasting detailing, and newly fitted carpets, creating a bright and inviting feel throughout. The entrance porch opens into a spacious 14ft living room, a welcoming space with a pleasant outlook over the front garden and stairs rising to the first floor. To the rear, the kitchen is of good proportions, fitted with a range of wall and base units, stainless steel sink and drainer, and space for appliances. A door opens directly out onto the garden, making it ideal for summer entertaining.
Upstairs, the landing gives access to both bedrooms as well as the loft and airing cupboard. The main bedroom is a generous double enjoying views over the landscaped garden, while the second bedroom to the front offers a useful built-in wardrobe. The bathroom is fitted with a white suite including a panelled bath with shower over, pedestal wash hand basin and low-level WC.
Externally, the property is equally appealing. The front garden is laid to lawn with a pathway to the front door. The rear garden is fully enclosed and benefits from a good degree of privacy, featuring a patio seating area, lawn and mature flower borders, along with gated pedestrian access. Allocated parking is also included.
Smartly presented, chain free and conveniently located, this is a home that you can move straight into and start enjoying from day one.
Simply fill out the form below or alternatively call us on 020 7839 0888