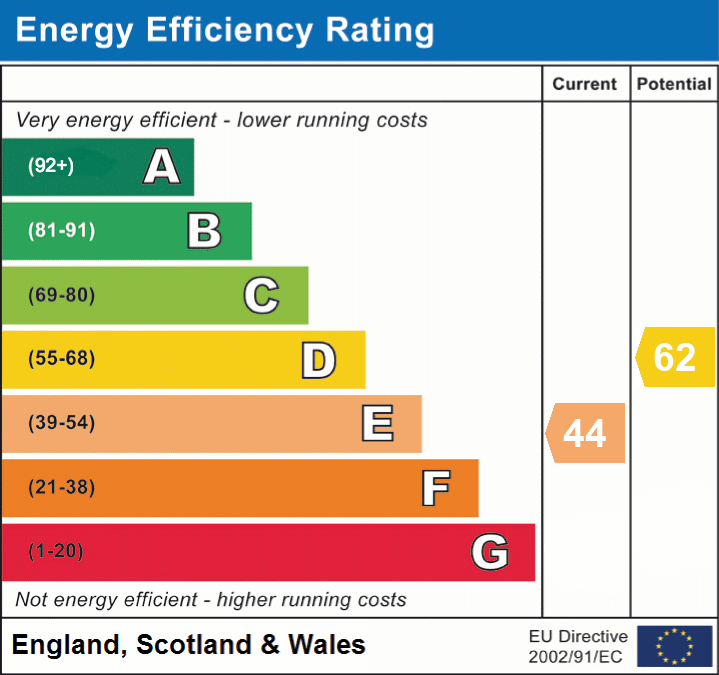 }
}
DESCRIPTION
The property has undergone a programme of extensive refurbishment which includes new kitchen, bathroom, utility / cloakroom, heating system, replastering, electrics, floor coverings and decoration. Situated in a popular village on the Mendip Hills which has a post office / general store, two public houses and is on a bus route.
A double glazed door leads into the sitting room which has a central ornamental brick fireplace and hearth and could have a wood burner installed or used for an open fire with a fire grate installed. A door leads through to the inner hall with staircase rising to the first floor, and further door into the adjoining open plan dining / kitchen. This light and airy room offers the perfect space for modern day living. There is an extensive range of cream base, drawer and wall units incorporating a grey single drainer sink unit and wood block work surfaces. There are built in appliances including ceramic hob, cooker hood, and oven. There is ample space for a dining table and chair as well as a sofa, and the laminate floor compliments the kitchen fittings. From here a door leads to the glazed rear porch with a further door giving access to the downstairs cloakroom / utility room. This room has been fitted with a modern white suite of low level wc, wash hand basin on vanity unit, space and plumbing for washing machine. On the first floor the “L” shaped landing gives access to the master bedroom with decorative fireplace; bedroom two and to the spacious family bathroom with is fitted with modern white suite of low level wc with concealed cistern, wall hung wash hand basin, twin shower cubicle and “J” shaped bath. A door and staircase rises to the attic bedroom which has exposed beam to ceiling, decorative chimney breast and built in cupboard housing the electric boiler.
OUTSIDE
The front garden is enclosed by wall with topiary shaped box hedges and path to the front entrance door.
A shared driveway leads behind the terrace of houses and to the private gated parking and detached garage with power and light. Being an end terrace property there is a large corner plot garden, which is terraced and laid mainly to lawn with former vegetable garden. This space provides a variety of options for keen gardeners or for buyers looking for more than the usual parking and a range of outbuildings including workshop (Subject to relevant permissions).
ADDITIONAL INFORMATION
Gas fired heating. All mains’ services are connected. Council Tax Band B.
LOCATION
Gurney Slade and the adjoining village of Binegar are situated on the Mendip Hills and are approximately four miles north east of the Cathedral City of Wells and five miles north of Shepton Mallet. The villages benefits from a village hall, two public houses, a village church, Post Office (at Gurney Slade) and play park. Bristol and Bath are within commuting distance, as is Bristol Airport, Frome and Castle Cary with their main line train stations.
Simply fill out the form below or alternatively call us on 020 7839 0888