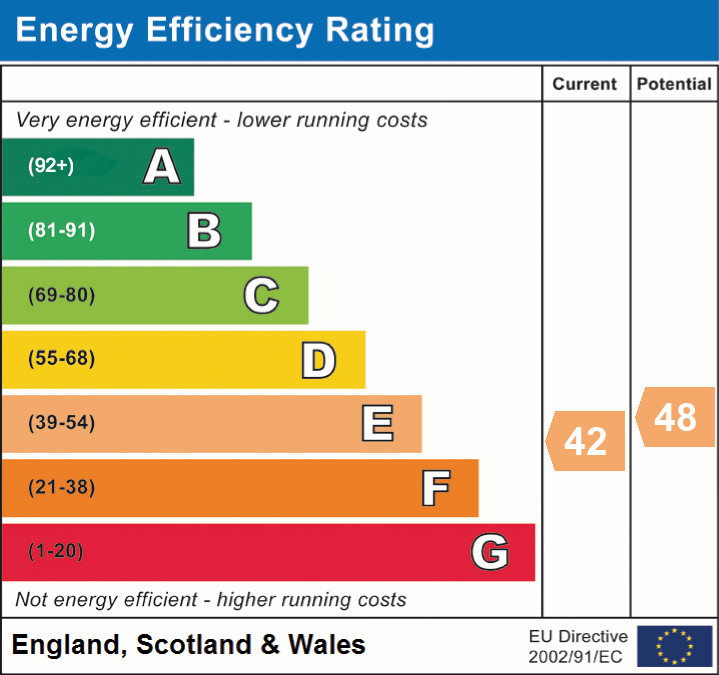 }
}
Stunning six-bedroom chapel conversion, thoughtfully and sensitively blending high-quality, contemporary style and finish with soaring, stained-glass, double-glazed windows and beautiful, large open living spaces.
This elegant, red-brick former Methodist chapel, built in the Roaring Twenties, in an era of flapper dresses, the Charlston, and Art Deco styling, now embraces sleek kitchen and bathrooms, underfloor heating, automated lighting features, and a fabulous bespoke staircase. The sympathetic conversion has retained some of the beams from the original vaulted chapel ceiling, some of the moldings, and the breathtaking, stained-glass rose window above the impressive double entrance doors, whilst incorporating modern features such as double-glazing, new stained-glass and beautiful warm oak doors. The spectacular living space, with its high ceilings and tall windows, flooded with light, has a porcelain-tiled dining area and a more intimate, carpeted seating area with an inset electric feature fire. A focal point is the bespoke staircase with floating, under-lit, oak steps which sweep up to the first floor. Porcelain tiles also run through the kitchen and versatile living space, currently furnished with comfortable sofas, but could accommodate a large kitchen table. The kitchen is fitted with an impressive and extensive range of wall and base units with contrasting worksurfaces and integrated appliances. There is further storage and space for a washing machine and tumble dryer in the utility where there is also a shower room. Two further rooms off the entrance hall could be used for multiple purposes, including an office, playroom, gym or even a craft or therapy room especially as it is across the corridor from the shower room and utility.
Outside
Landscaped, level gardens, driveway and garage frame the plot in beautiful contrasting colours against the warm red brick of the chapel. Shingle and paved pathways and terraces provide plenty of places to sit and relax looking out across lawned areas bordered by flower beds full of colour and texture, whilst mature trees and hedging provide shade and privacy. There is ample parking provision on the driveway with access to the single garage.
There are two staircases to the first floor, with the principal bedroom suites accessed from the main staircase, and three further bedrooms and a bathroom accessed via a second staircase. The two sections are independent of each other. The two largest bedrooms are beautifully designed, with vaulted ceilings, beams, one with the fabulous stained-glass rose window, and both rooms benefitting from contemporary ensuite bath and shower rooms. A third bedroom, with Jack and Jill doors, could become a large dressing room or nursery if needed. A smart family bathroom completes this side of the chapel on the first floor.
The second staircase rises to a versatile suite of three rooms (currently bedrooms) and a bathroom, offering potential for multi-generational living, home working, or perhaps Air B&B. These rooms are also characterised by attractive chapel features including beams and stained-glass windows. A bank of cupboards on the landing house the hot water tank and provide plenty of storage.
Simply fill out the form below or alternatively call us on 020 7839 0888