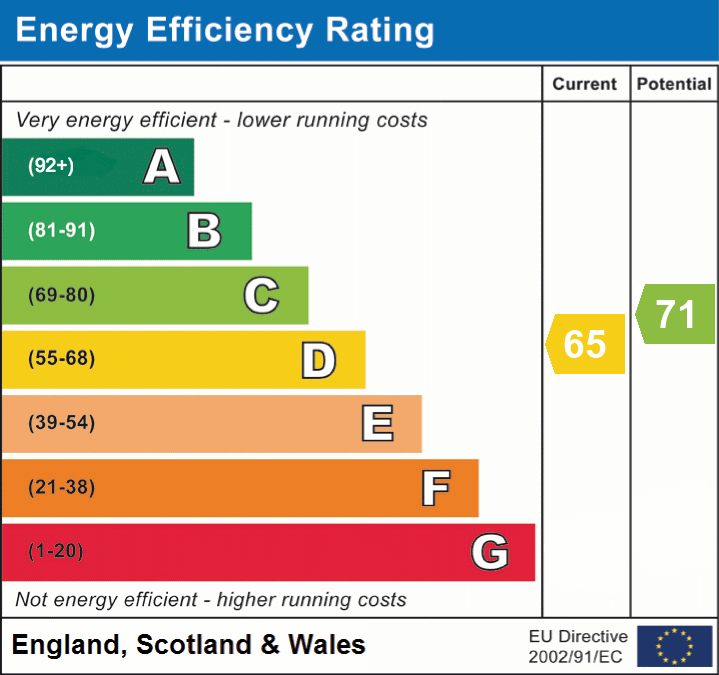 }
}
Offered to the market with no onward chain complications and sitting on a fantastic plot is this well proportioned three bedroom family home with the potential to extend subject to planning permissions.
Entering from the front you are welcomed immediately through a porch and into a hallway that provides access to most of the ground floor rooms and to the first floor. The dining room is a front aspect room with a large bay window and a further side aspect window. There is a living room at the rear with a side aspect window and sliding doors opening to a sun room with windows taking in panoramic views of the garden, a rear door opening out and a further side door leading into the rear hallway. The kitchen/ breakfast room is a rear aspect room with a large window which allows garden views. There is ample space for a table and the kitchen is fitted with a selection of wall and base units and provides space for appliances. There is a rear hallway that leads out to the garden with a door opening out and there is access into a handy ground floor shower room which is equipped with a walk-in shower, basin and WC.
The first floor houses the three bedrooms and the family bathroom. The bathroom is a rear aspect room and is fitted with a panelled bath, basin and WC. There are two double bedrooms which both benefit from fitted wardrobes and side aspect windows. The principle bedroom is a front aspect room with views towards Cheddar Gorge through the large bay windows with the second taking in panoramic views of the garden. There is a further third front facing single bedroom.
Simply fill out the form below or alternatively call us on 020 7839 0888