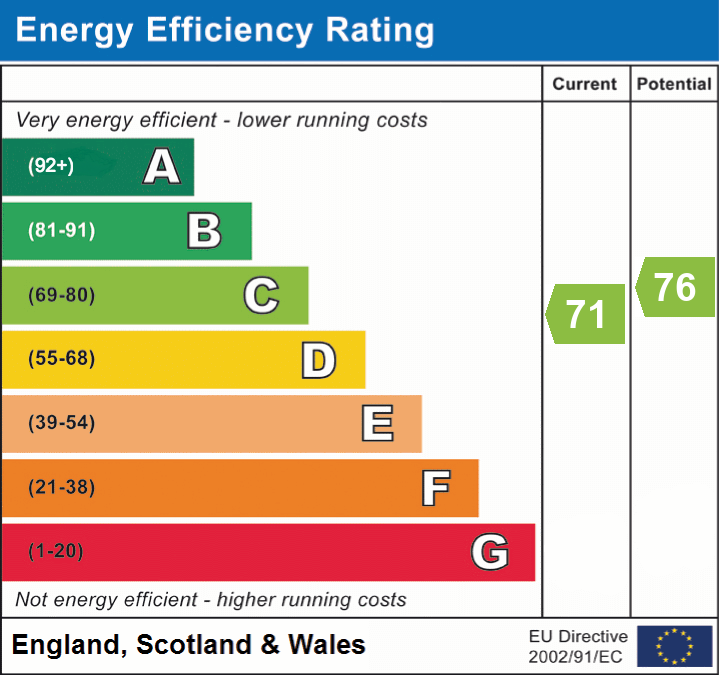 }
}
Located in a quiet cul de sac location in the popular residential area of St Peters, this property has been extended on the ground floor and now provides larger than average living accommodation ideal if you like entertaining. There are wood floors throughout the ground floor and the first floor has a good sized master bedroom and bathroom.
The property is approached through an entrance porch which provides a useful space, for coats and shoes. A multi paned glazed door leads into the family sized kitchen / dining room. This generously sized room is perfect for entertaining or keen cooks, as there is ample space for a dining table and chairs. The kitchen is fitted with an extensive range of base, drawer, wall and glazed units incorporating a single drainer sink unit, quartz work surfaces and an island unit with induction hob and downdraft extractor fan. There is an integrated dishwasher, microwave/ convection oven, single oven, warming drawer, washer /dryer and space for a freestanding fridge freezer. Adjoining this room is the light and airy sitting room with French doors to rear garden and an ornamental fireplace with inset electric fire, surround and mantel.
On the first floor, the master bedroom has a double glazed window to the front with plantation shutters and built in mirror fronted wardrobes. Completing the accommodation is the bathroom, fitted with a modern white suite of an “L” shaped panel enclosed bath with shower and screen, a low level wc and a wash hand basin set into vanity unit. Bi fold doors lead into a walk in cupboard providing storage and also housing the wall mounted gas boiler providing the hot water and heating.
OUTSIDE
The enclosed south facing front garden has been designed for low maintenance with a raised decked seating area and a gravelled path to the front entrance door. The private rear garden is also low maintenance with a decked seating/BBQ area and a lower gravelled area. A timber shed has power and light. A pedestrian gate gives access to the path which runs along the rear of the terrace to the allocated parking. From the decked seating area it is possible to see the local countryside. There is one allocated parking space, but on road parking is available for visitors. There is a timber bin/recycling store outside the front gate.
ADDITIONAL INFORMATION
Gas fired heating. All mains services are connected. Council Tax band A.
LOCATION
The property is located on the western side of the town in a popular residential area. Shepton Mallet offers a range of local amenities and shopping facilities and is within commuting distance of Bristol, Bath, Wells, Frome and Castle Cary with its mainline station to Paddington London. There is a bus route at the end of the road.
Simply fill out the form below or alternatively call us on 020 7839 0888