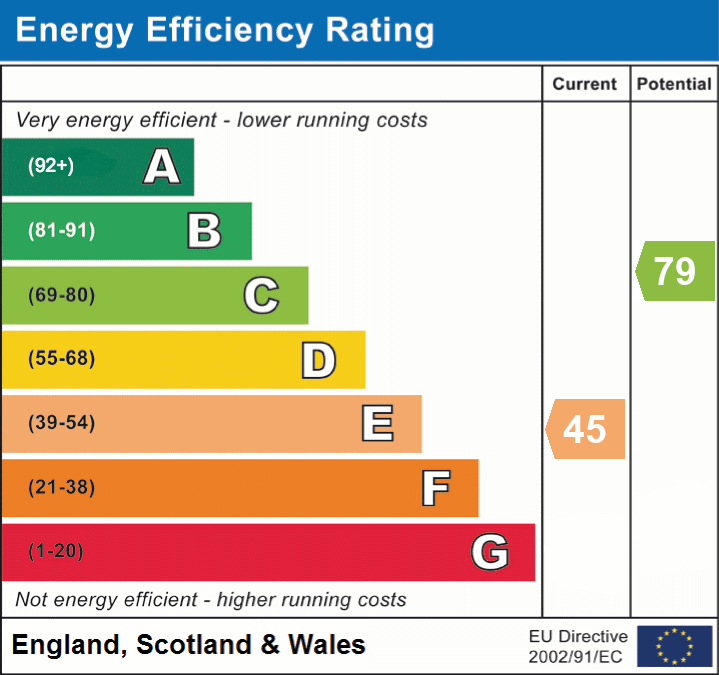 }
}
DESCRIPTION
Built in the 1930s, this extended and modernised detached family house enjoys an excellent plot with the added benefit of having a two-bedroom self-contained and detached bungalow within the grounds. A fantastic arrangement for multi- generation living and anybody wanting a family house with a separate income ready-made.
Set behind an electric gated entrance, a long driveway leads up to the house and the annexe and provides plenty of secure off-road parking. To the front of the house there are lawned gardens with a beautiful flower bed adding an array of colour, whilst a number of mature trees decorate the space and add privacy. The gardens wrap around the house providing a choice of seating areas to follow the sunshine. There is an outdoor swimming pool with solar cover and outbuildings that have been used as changing rooms, a poolside shower room and a bar area, a wonderful party set up and great for large families. There is an attractive back garden which has been landscaped and in the far corner is a summer house with hot tub inside.
The main house provides a large light and airy entrance hall, a dual aspect living room with parquet flooring, an open fireplace and access out to the gardens and swimming pool via a set of bi-folding doors. The dining room is a great size dual aspect room also, this time with a wood burning stove taking centre stage.
The kitchen is a well-appointed and well-proportioned room with a range of units that are topped with granite worktops. There are a range of appliances, and a good level of storage. Also on the ground floor is a double bedroom with en-suite and a separate downstairs w.c, an excellent self contained secondary annex option for multi-generational living or potentially an ideal configuration for somebody who works from home.
On the first floor there are four bedrooms, all of which can take a double bed with ease. There is a beautifully finished family bathroom and an en suite shower room to the master.
THE BUNGALOW
Presented in excellent order, having been renovated over recent years, there is an entrance hall, a large open plan living/kitchen/dining area with a stylish fitted kitchen and access out onto an enclosed private garden area. There are also two double bedrooms and two bathrooms, one of which is en-suite. This has been a very lucrative Air B&B/rental and our vendor informs us that she has been able to achieve £1200 per calendar month in recent times.
LOCATION
The house is a short walk from the town centre and its many independent cafés and boutique shops, including Rye Bakery, Projects Frome, Moo and Two, Frome Hardware, Little Walcot and Frome Reclamation Yard. Frome’s popularity has surged in recent years; the town is routinely named one of the best places to live in the UK, thanks to its thriving cultural scene, historic architecture, and beautiful surrounding countryside. The Frome Independent, a monthly market showcasing local artisans and food producers, has helped put Frome on the map, attracting over 80,000 visitors annually.
Transport links are also very good. A mainline railway service runs direct services from Frome to London Paddington, with a journey time of around 86 minutes. Access to the national motorway network is via the A303 (M3) and Bristol Airport is less than 30 miles away.
Simply fill out the form below or alternatively call us on 020 7839 0888