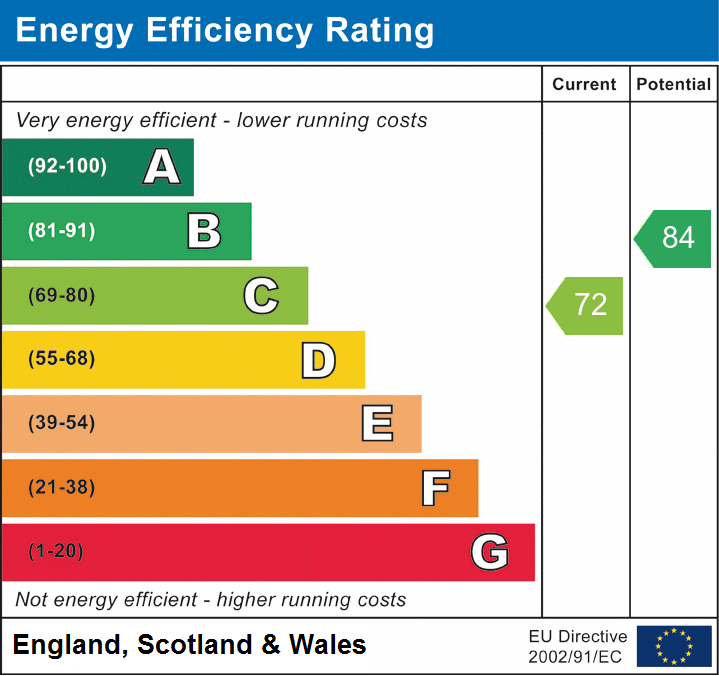 }
}
DESCRIPTION
Situated in a small cul sac of similar properties, close to the centre of the village, this detached house is presented in good order with private gardens, a double garage and driveway parking for several vehicles.
The front entrance door leads into the spacious entrance hall where a staircase rising to the first floor and doors lead to the principal rooms including a downstairs cloakroom with low level wc and wash hand basin. Across the hall the spacious sitting room enjoys a triple aspect with French doors leading out to the paved terrace and gardens. A feature fireplace has wooden surround, mantel and an inset gas fire on a raised hearth. From this room you enter directly into the dining room, (there are double doors which can be rehung to separate these rooms if required). From here you enter into the spacious kitchen which is fitted with an extensive range of base, drawer and wall units (one housing the gas boiler) and work surfaces incorporating a single drainer sink unit, a double oven, gas hob, canopy and breakfast bar. There is space and plumbing for dishwasher as well as a freestanding under counter fridge. A door leads back into the entrance hall, with a further door into the very useful utility room which has a range of matching units including a single drainer sink unit, space and plumbing for washing machine tumble drier and door to rear garden.
On the first floor the spacious landing gives access to all bedrooms and the family bathroom which comprises a panel enclosed bath with mixer tap shower attachment, low level wc, pedestal wash hand basin and a separate shower cubicle. The master bedroom has the benefit of an ensuite shower room and walk in wardrobe.
OUTSIDE
The property is approached through a pedestrian gate to the front entrance door and a timber gate gives access to the driveway which leads to the double garage. The front garden is planted with a variety of trees and shrubs with stepping stones across the lawn. A pedestrian gate leads into the rear garden.
The rear garden is fully enclosed and landscaped to provide areas of lawn with shrubs, trees, small sunken pond, well stocked borders and paved seating. A pretty ornamental archway leads from the main garden area to the paved terrace. There is a personal door to the double garage which has an up and over door, roof storage space, power and light.
ADDITIONAL INFORMATION
Gas fired heating. All mains’ services are connected. Council Tax Band E.
LOCATION
Evercreech is a thriving Mendip village providing many amenities such as a Cooperative mini-supermarket, Bakery, Pharmacy, Doctors Surgery and a well-regarded Primary School. The village is situated close to Shepton Mallet, Castle Cary and Bruton with easy access from the A371. There is a main line train station at Castle Cary (4miles away) with regular and direct services to London.
Simply fill out the form below or alternatively call us on 020 7839 0888