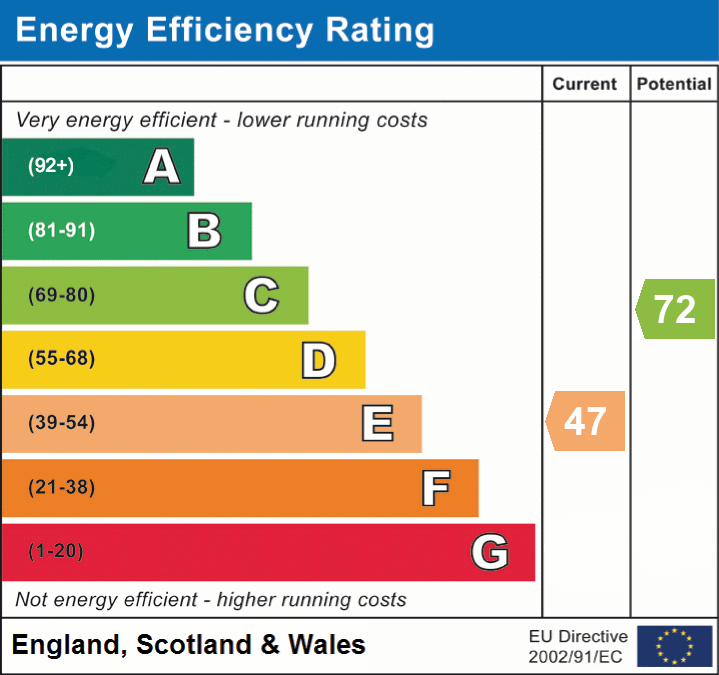 }
}
DESCRIPTION
This double fronted property has been in the family for many years and this is the first time it is being offered for sale in 55 years. Offering good sized accommodation the property would now benefit from full modernisation – rewiring, heating, kitchen and bathrooms.
You enter the property through the entrance porch and on into the entrance hall, where a staircase rises to the first floor and doors lead to the principal rooms. The larger of the two reception rooms (on the right) has a tiled fireplace with wooden surround and mantel and windows to front and rear. Across the hall the sitting room has a window to the side and a bay window to the front with a tiled fireplace with surround mantel and hearth. At the end of the hall, the kitchen / breakfast room is fitted with base, drawer and wall units incorporating work surfaces, a single drainer sink unit, space and power for an electric cooker and an under counter fridge. The tiled fireplace has an inset lpg gas fire, wooden mantel and surround. From here a door and steps lead into the Utility room which has two doors to the gardens, oil fired boiler, plumbing for washing machine and a door to the downstairs shower room.
On the first floor, a landing provides you with access to the four double bedrooms – two at the front of the property and two at the rear with sloping ceilings; all with views. The family bathroom is fitted with a white panel enclosed bath, white pedestal wash hand basin and low level wc. There is a linen cupboard.
OUTSIDE
The gardens lay mainly to the front and side with a pathway running along the rear of the property. A driveway leads in from the road to the parking / turning area and gives access to the detached double garage with two up and over doors, roof storage space and pedestrian door. The gardens are laid mainly to lawn edged with hedging, planted with shrubs and trees. There is an oil tank and a space for the LPG bottles to serve the gas fire in the kitchen / breakfast room.
There is also an additional piece of land located on the opposite side of the road.
ADDITIONAL INFORMATION
Oil fired heating. Mains water and electricity are connected. Council Tax Band E.
LOCATION
The characterful village of Pilton lies just south-west of Shepton Mallet and east of Glastonbury. The village, is popular with home buyers due to its convenient location to Bath, Bristol, Frome, and Wells, as well as Castle Cary with its main line station to Paddington London. It is most famous for being the home of Glastonbury Festival.
Simply fill out the form below or alternatively call us on 020 7839 0888