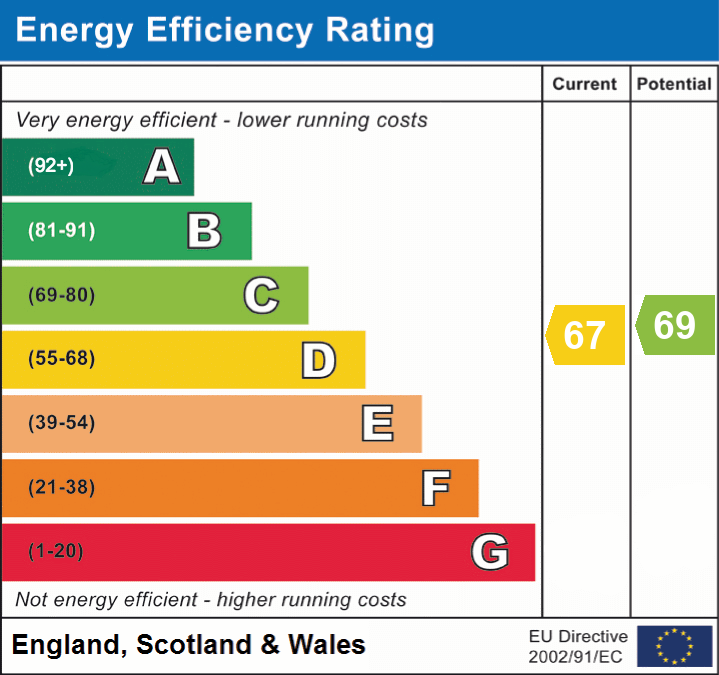 }
}
An exceptional and versatile home situated in a semi-rural position on the edge of this pretty and conveniently positioned village for access to major transport networks. The property is formed of a substantial and attractive primary barn conversion which can be used as a four bedroom home with substantial living spaces, or three beds plus a self-contained one-bed annexe, a further detached three-bedroom converted barn offering potential for an additional annexe and all sitting within grounds of c.2.58 acres, offering options as a small holding or for equestrian use.
PRIMARY DWELLING:
This versatile home features multiple points of entry to suit rural lifestyles or multi-generation living arrangements, with the primary entrance opening into the spacious and sociable kitchen/breakfast room. This feels very much like the heart of the home, with living accommodation extending from two sides of this room, creating a natural gathering point for visitors and family alike. Traditional materials such as exposed red brick floors and walls, and timber joinery/beams seen here and throughout the property, allude to the sympathetic conversion of these former barns, retaining the distinct character and charm of the original buildings, yet ensuring this fabulous home offers accommodation that is suited to modern living in a rural setting. The kitchen also features a range of bespoke wooden cabinetry, including a centre island, with a combination of work surfaces and an undermounted Belfast style sink. A Range style cooker is installed and will remain, whilst space has been provided for appliances such as a tall fridge/freezer, washing machine, tumble dryer and dishwasher as required. Moving through to the principal living area takes you to an impressive dining room with full height windows taking in views across the ample south facing frontage, and double doors opening to the rear garden. The vaulted ceiling with galleried landing above, creates a feeling of grandeur fit for hosting large groups at formal occasions. A couple of steps descend from here to the loosely defined and equally spacious sitting room, which exudes a cosier feel with its Inglenook style fireplace at the heart of the room. Stairs rise from this wing to a large first floor landing, leading to three superbly proportioned and uniquely designed double bedrooms, all featuring vaulted ceilings with exposed beams and either skylights or windows taking in rural views. The principal suite benefits from an en-suite shower room, whilst the other rooms share the well-appointed family bathroom.
The single storey wing extends from the northern side of the property, also connected to the kitchen, and as such offers a multitude of possible living arrangements that can either work with, or self-contained from the rest of the property. Initially a generous reception room currently provides an office/hobby space with its own access to the rear garden, before an inner hall leads to the remaining accommodation. This comprises: a large utility room with a range of fitted wall and base units, work surfaces and a drainer sink, as well as ample provisions for laundry appliances and other white goods; a well-proportioned double bedroom and a versatile second reception or additional double bedroom as required. This part of the property is served by a superbly presented bathroom with a full four-piece suite including bath, separate shower cubicle, vanity wash basin and WC.
SELF-CONTAINED ANNEXE:
This substantial additional barn was converted in 2008 in keeping with the style and character of the main dwelling, to provide further flexible living space suiting larger families. In 2019 the barn was further updated to provide a substantial three-bedroom annexe. Currently, the immaculately presented space comprises of a large open plan kitchen, Lounge and Dining area. The well fitted kitchen area has space for a cooker, dishwasher and washing machine, as well as ample space for a fridge and freezer. The inner hallway then leads to three large double bedrooms, all served by a superbly presented shower room including WC, pedestal wash basin and double width shower cubicle. Electric economy heating is installed throughout the building and four sets of double doors open directly to the rear garden, from various parts of the accommodation. Stairs rise to the particularly large loft space, which is mostly floored for easy access and storage, split into two parts and offers further potential for a number of future uses.
OUTSIDE:
Set on the outskirts of the village, Field Barn enjoys a semi-rural feel and open countryside outlooks, yet within easy reach by car of various major transport networks including M5 junction 23, railway stations and Bristol or Exeter Airports. The property is set within a c.2.58-acre plot of relatively level paddock (c.1.5 acres) and enclosed formal gardens (just over 1 acre), set behind a long gravel driveway approach and gated entry. The barns are nestled some way back from the road, with the generous frontage predominantly formed of lawn dotted with mature trees and enclosed by hedgerow. At the side of the main dwelling is a generous area for off road parking, as well as a smaller lawn and range of useful outbuildings including storage sheds/garaging. An enclosed rear garden offers a secluded and sheltered space ideal for families with dogs and young children, with a large deck adjoining the primary barn and a patio off the additional barn, each providing outdoor seating and dining opportunities. The neighbouring paddock has two gated entry points from the garden and driveway, ensuring ease of vehicular access or movement of animals, to suit a wide range of uses. These may include, but not limited to: grazing, amenity, equestrian, recreation or conservation. This fabulous property must be viewed to fully appreciate the location, outlook and versatile accommodation on offer.
Simply fill out the form below or alternatively call us on 020 7839 0888