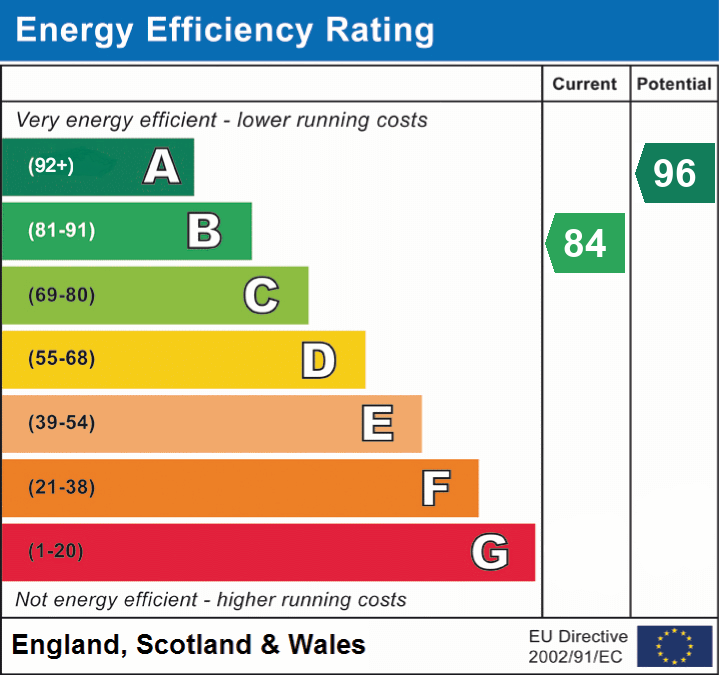 }
}
A beautifully presented three bedroom almost new build property that benefits from a large living space, a kitchen/diner, three bedrooms, en suite facilities, family bathroom, driveway and an enclosed rear garden.
On entering the property from the front you are immediately welcomed into a hallway which provides access to all ground floor rooms and has stairs leading to the first floor. There is a front aspect living room which is well appointed with a large front aspect bay window. The kitchen is a rear aspect room and is fitted with an array of wall and base units, an integrated oven, gas hob, extractor hood and stainless steel splashback and there is space for a dining table allowing this room to be perfect for entertaining and family living with patio doors at the rear opening into the garden. There is also a handy ground floor cloakroom which is fitted with a pedestal sink and WC. The property is fitted ith plantation blinds.
The first floor houses the three bedrooms and the family bathroom. The principle bedroom benefits from an en suite bathroom fitted with a good sized shower cubicle, WC and pedestal sink.. There are two further bedrooms which both enjoy garden views. The contemporary family bathroom fitted with a panelled bath with overhead shower, WC and pedestal sink.
The property benefits from 9 years remaining on the NHBC certificate covering major structural works and 1 year remaining on the builders warranty covering defects.
Simply fill out the form below or alternatively call us on 020 7839 0888