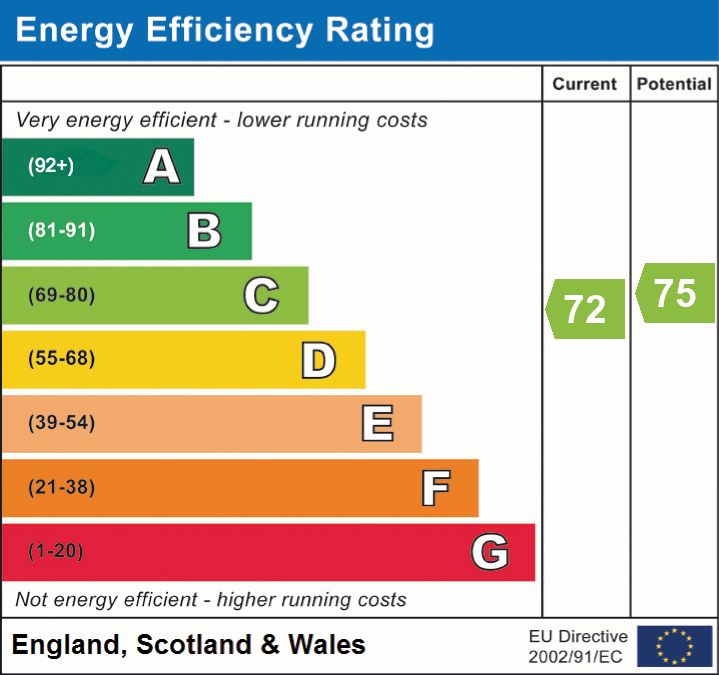 }
}
This fabulous five/six bed family home combines the charm of village life and style, with modern conveniences and genuinely spacious, versatile accommodation. Set on the edge of this pretty village and located conveniently for access to major road and rail networks, yet backing onto fields providing an open outlook as well as generous gardens.
ACCOMMODATION:
Entered primarily via the attractive front entrance, which is sheltered by a beautifully crafted oak framed storm porch before leading into the hallway at the heart of the house. The ground floor is served by a convenient cloakroom with WC and wash basin, and doors open on opposite sides of the hall, to the substantial living accommodation. This includes: a large principal sitting room with a log burning stove at its focal point, offering space to seat larger families yet providing a cosy feel during winter months; a versatile snug/playroom linked via an opening to the sitting room, allowing use as an open plan reception space if preferred; a formal dining room/entertaining space with an impressive vaulted ceiling and exposed beams, connected by glazed internal doors to the kitchen/breakfast room and again allowing accommodation to flow or be separated to suit your needs. The well appointed kitchen offers plenty of space for informal dining, as well as a comprehensive range of fitted country style wall and base level cabinetry, solid wooden worktops and a Belfast style sink. Integral appliances include a dishwasher and Range style cooker with LPG hob. A separate utility room provides further fitted storage cabinetry, a drainer sink and space for laundry appliances.
Moving to the first floor you'll reach a large and naturally bright landing area with dual aspect windows to front and rear, as well as an airing cupboard. Doors open to four excellent size double bedrooms on this level, with the three benefiting from rear facing windows all enjoying rural views. The 'guest' bedroom features a well appointed ensuite shower room, whilst the truly impressive principal suite boasts exceptional space, a wide range of fitted wardrobes and its own stylish ensuite shower room. The remaining bedrooms are served by a generously proportioned family bathroom featuring a freestanding oval bath and wash basin with integral WC upon a large vanity unit. Stairs rise to a small second floor landing, before doors open to two further spacious rooms with vaulted ceilings (partial restricted head height), providing this wonderful family home with the flexibility to add a fifth and sixth bedroom, or office space and additional living accommodation as necessary.
Simply fill out the form below or alternatively call us on 020 7839 0888