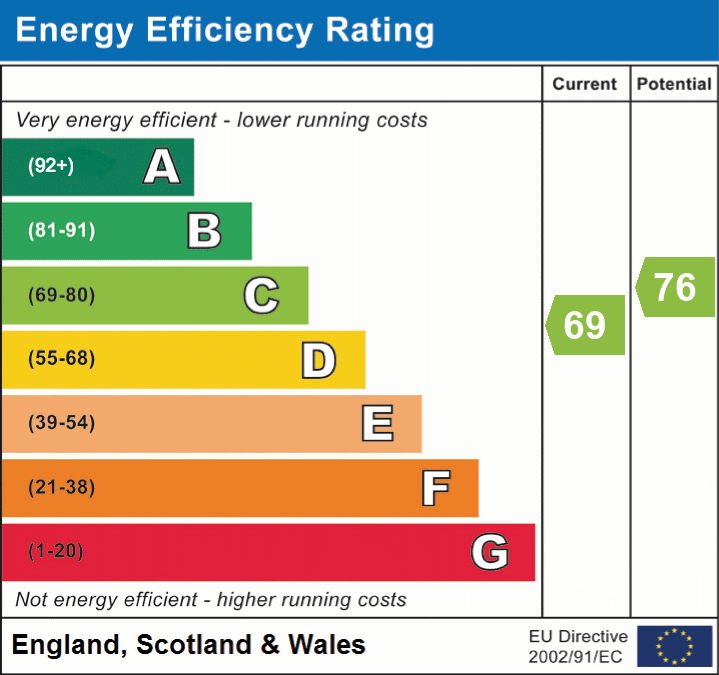 }
}
*SOLD PRIOR TO MARKETING ONLINE*
VIEW OUR VIDEO TOUR AND PROFESSIONAL PHOTOGRAPHY - Located in the picturesque and highly sought-after village of Sedlescombe, this beautifully presented detached three-bedroom chalet bungalow offers the perfect blend of modern living and countryside charm and is available chain free.
Step inside to a spacious and welcoming hallway with a convenient coats and storage cupboard. The ground floor boasts a light-filled modern living room, complete with a stylish built-in glass gas fire and glazed sliding patio doors that lead directly out onto a generous decking area.
The modern fitted kitchen features shaker-style cabinetry with eye-catching blue handles, ample storage, and a range of integrated appliances including a double oven, hob, extractor, dishwasher, fridge freezer, and washer/dryer. The kitchen flows seamlessly into the conservatory on the side of the property, which offers direct access into the garden.
The property offers three generously sized double bedrooms, each with its own unique appeal. The master bedroom is situated at the rear of the property and enjoys an abundance of natural light through large, glazed windows that overlook the beautiful south-facing garden, as well as also benefiting from built in wardrobes with ample storage space. The second bedroom, located at the front of the property, is currently arranged as a spacious dining room and features a useful built-in cupboard, offering great flexibility for use as either a bedroom or additional living space.
The third bedroom occupies the upper floor and provides a private haven complete with its own en-suite bathroom and a large storage cupboard. From this elevated position, the room boasts outstanding views across the surrounding countryside, including a striking view of the historic Battle Abbey.
A lovely feature of this home is the round stained-glass window on the stairwell to the first floor, adding character and charm.
The main family bathroom is located on the ground floor and is stylishly appointed with a corner shower, WC, and a vanity unit.
Externally, the home sits in a peaceful residential spot in the heart of the village, with a generous driveway providing ample off-road parking, as well as a well-maintained front garden that adds to the home’s curb appeal.
To the rear, the south-facing garden is a real highlight for this property. It’s long, private and full of charm, with a meandering layout that leads down to two single garages, which are conveniently accessible from the bottom of the garden – ideal for additional parking, storage or workshop space. The garden is attractively arranged with mature trees, established planting, and a variety of spaces to relax or entertain. At the heart of the garden is a spacious composite decking area with built-in lighting, providing the ideal space for outdoor dining, entertaining, or simply relaxing in the sunshine.
This property is within just a short stroll of the popular village green, shop, Brickwall hotel and primary school.
Simply fill out the form below or alternatively call us on 020 7839 0888