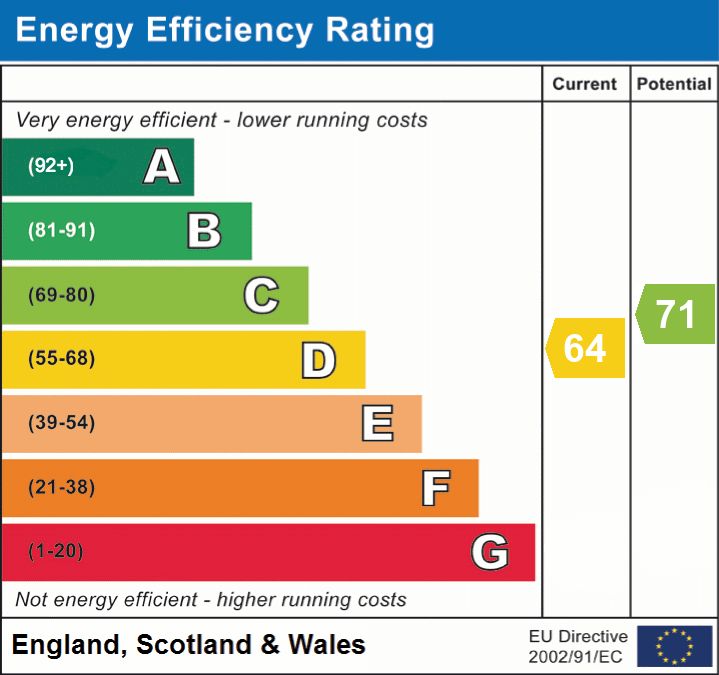 }
}
DESCRIPTION
Situated on the desirable Ash Lane is this extended three bedroom semi-detached home with large south facing gardens, garage and parking. The property has been in the same family for over 68 years and is now offered with no onward chain, ready for someone to place their own mark. The property has a substantial plot which could be used for multiple uses such as an extension or further building plot subject to the necessary consents.
Upon entering the house is an entrance hall with understairs cupboard, previously used as a larder but could equally be used for shoes and coats. The sitting room is central in the home with an open fireplace as the focal point and views out to the enclosed rear gardens. The kitchen has a view out to the front of the house and comprises a range of fitted units along with space for a table for two. Double doors from the sitting room open into the large dining room extension which has ample space for a dining table for eight people along with comfortable seating and views out to the garden. Accessed from the kitchen is the bathroom with a bath and sink. A separate w/c can also be accessed from the kitchen area along with a door opening out to the gardens.
To the first floor are three double bedrooms, two of which look out over the gardens, towards St Cuthberts Church and the third double bedroom having a view to the front of the house. On the landing is an airing cupboard and a w/c with wash hand basin.
OUTSIDE
Approaching the property is a wrought iron gate with a path leading to the front door. The front gardens feature an array of shrubs and bushes along with lawn and a path to the side of the house and garage. The driveway can accommodate one car leading to a single garage with 'up and over' door, pedestrian door to the side and potting shed attached at the rear. The garden has been split into two sections with an enclosed area of lawn behind the property and a large area with multiple vegetable beds to the side along with with a variety of fruit trees.
LOCATION
The picturesque City of Wells offers a range of local amenities and shopping facilities with four supermarkets (including Waitrose), as well as twice weekly markets, cinema, leisure centre, a choice of pubs and restaurants, dentists and doctors, several churches and both primary and secondary state schools.
There are also many highly-regarded independent schools (Prep & Senior) within easy reach, such as All Hallows Prep School, Downside School, Wells Cathedral School and Millfield School. For those travelling by train, Castle Cary station (which has direct services to London Paddington) is situated only twelve miles away. Both the City of Bristol and the Georgian City of Bath, a World Heritage Site, are located just 20 miles away and easily accessible.
TENURE
Freehold
HEATING
Gas central heating
SERVICES
Mains drainage, water, gas and electricity are all connected
LOCAL AUTHORITY
Somerset Council
COUNCIL TAX
Band 'C'
EPC RATING
Rating 'D'
VIEWING
Strictly by appointment with Cooper and Tanner. Tel: 01749 676524
DIRECTIONS
From the Wells Office, turn left and carry on along Priory Road, at the roundabout take the third exit onto Strawberry Way. At the first set of traffic lights go straight across. At the next set of traffic lights turn right into Portway. At the next set of traffic lights turn left into Wookey Hole Road. Continue along Wookey Hole Road for approximately 500 metres passing Blake Road on your left, take the next right onto Ash Lane and the property can be found on the right after approx. 50m.
Simply fill out the form below or alternatively call us on 020 7839 0888