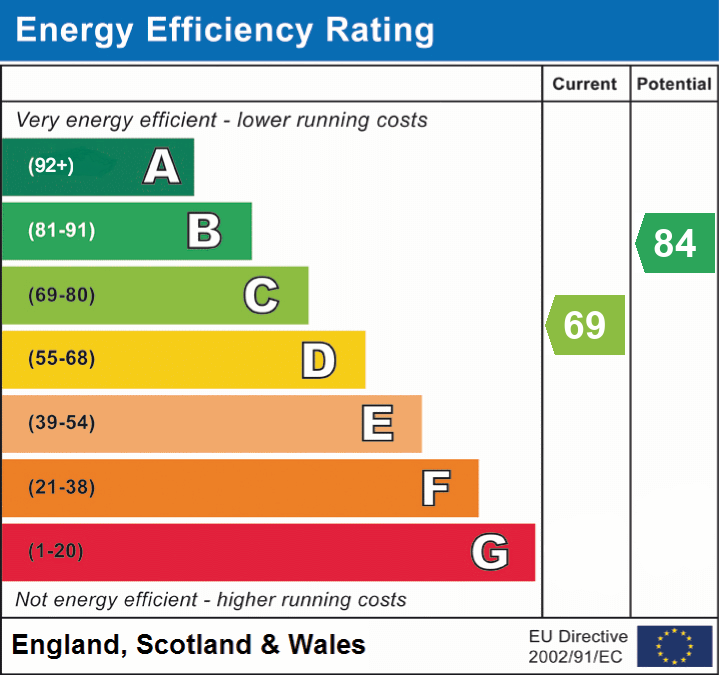 }
}
DESCRIPTION
You enter the property through the double glazed front door into the entrance porch with further door into the entrance hall. A staircase rises to the first floor and doors give access to the cloakroom, kitchen / dining room and sitting room which has a double glazed bay window and wood burner in recessed fireplace on a tiled hearth. An archway leads into the 2nd sitting room which enjoys a view over the rear garden through the patio doors. A door leads into the kitchen / dining room. This family sized room has a tiled floor and an extensive range of base drawer and wall units incorporating a single drainer sink unit and work surfaces, plumbing for dishwasher, ceramic hob, oven and cooker hood. There is space for a free-standing fridge/freezer and dining table and chairs. A door links back into the entrance hall. There is an understairs cupboard, a personal door to garage and a door to the outside.
On the first floor the landing gives access to the four bedrooms – two doubles and two good sized singles and the bathroom is fully tiled and fitted with a panel enclosed bath with shower and screen, low level wc wash hand basin on vanity unit. There is also access to the airing cupboard and the roof space.
OUTSIDE
There is parking for several cars to the front of the property and access to the attached garage.
The garage has up and over door, personal door to kitchen, power, light, tap, wall mounted gas boiler and roof storage space. At the far there is plumbing and space for washing machine and tumble drier.
The good sized rear garden comprises a paved terrace, a lawn edged with well stocked borders. Stepping stones lead to a further paved seating decoratively edged with brick and gravel.
ADDITIONAL INFORMATION
Gas fired heating. All mains’ services are connected. Council Tax Band D.
LOCATION
Shepton Mallet offers a range of local amenities and shopping facilities. For those travelling by train, Castle Cary station (which has direct services to London Paddington) is situated only eight miles away.
Simply fill out the form below or alternatively call us on 020 7839 0888