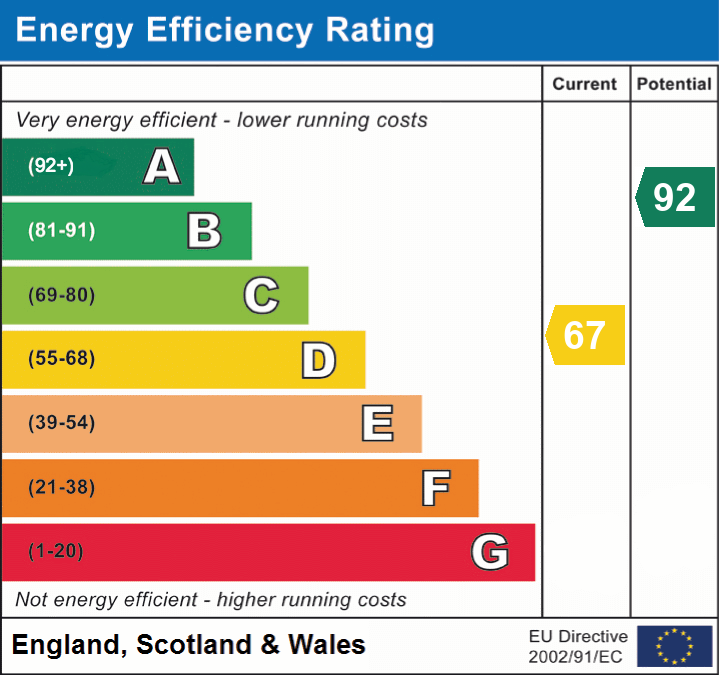 }
}
Description
This attractive mid-terrace cottage is situated in a quiet area with a detached garden. The property is entered directly from the pavement into the open plan kitchen / sitting / dining room. The focal point of this room is the stone fireplace with brick arch and raised hearth. The kitchen is fitted with base, drawer and wall units with work surfaces and an inset stainless steel round bowl sink unit. There is a built in single oven and a wall mounted boiler. A staircase rises to the first floor with small understairs area.
On the first floor, the landing has hatch to roof space, a double glazed window to the rear and doors to the bathroom and bedroom. Located to the front, the double bedroom has an airing cupboard housing a hot water tank. The bathroom is fitted with a white suite of panel enclosed bath, low level wc and pedestal wash hand basin.
Outside
The detached garden is accessed through the walkway between number 22 and 23. Continue through the arch and follow the path. The garden is the 2nd one on the left. This is accessed through the gate and comprises a paved patio with the remainder of the garden being a blank canvas for the new owner.
ADDITIONAL INFORMATION
Gas fired heating. All mains services are connected. Council Tax Band C.
LOCATION
The property is located on the western side of the town in an area with a range of properties including character cottages. The historic market town of Shepton Mallet offers a range of local amenities and shopping facilities and is within commuting distance of Bristol, Bath, Wells, Frome and Castle Cary with its mainline station to Paddington London.
Simply fill out the form below or alternatively call us on 020 7839 0888