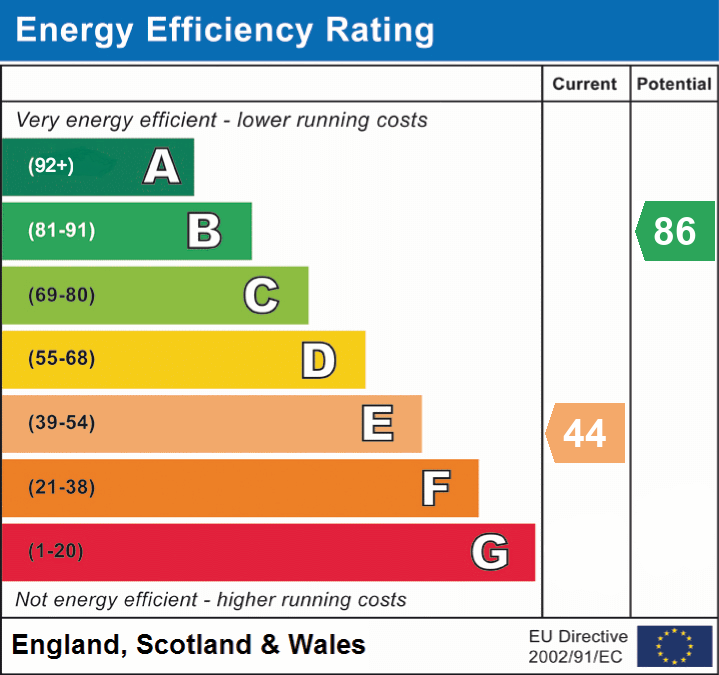 }
}
DESCRIPTION
A charming and characterful unlisted period cottage set in approximately 1/3 of an acre, enjoying breathtaking views over the Longleat Estate and surrounding countryside. Located in the hamlet of Corsley, nestled within the rolling hills of an Area of Outstanding Natural Beauty, this delightful home is believed to have origins dating back to the 17th Century. The property has evolved over time to offer a comfortable and versatile family home, with light-filled living spaces, generous gardens, and exciting potential for further development, subject to the necessary consents.
The ground floor begins with a welcoming, beamed, hallway, understood to be the oldest part of the cottage, complete with herringbone flooring and a wood-burning stove, creating a warm and homely heart to the house. To one side is the formal dining room with double-aspect windows and exposed beams. The spacious sitting room, also featuring a wood burner, flows through to a conservatory that enjoys uninterrupted views over the beautifully maintained gardens and countryside beyond. The kitchen/diner is a more recent addition and has been thoughtfully designed to maximise natural light and rural vistas, with bi-fold doors opening out onto the garden and an al fresco dining patio. The kitchen contains ample storage space, a peninsular breakfast bar, granite worktops and limestone style tile flooring, under a vaulted ceiling with oak cross beams. A fourth bedroom or study, a utility room, and a ground floor shower room complete the flexible downstairs layout.
Upstairs are three well-proportioned bedrooms. Two doubles benefit from built-in wardrobes and dual-aspect windows framing picturesque views. The third bedroom is a comfortable single. A family bathroom which has crisp white tiling with a decorative border, contains a shower over the bath serves the first floor, and the landing gives access to a large, boarded loft space, offering scope for conversion, subject to planning.
OUTSIDE
Approached via a five-bar gate and gravelled driveway, the property offers ample parking for several vehicles. A substantial detached double garage provides excellent storage or workshop space, with the bonus of an upper floor room, ideal as a studio, office or hobby space. The mature garden, extending to approximately one third of an acre, is a true haven – thoughtfully landscaped with a mix of cottage garden borders, fruit trees, a productive vegetable patch, and greenhouse. It enjoys an excellent degree of privacy, as well as truly spectacular far-reaching views across open farmland and the Longleat Estate.
ADDITIONAL INFORMATION
Oil fired central heating. Mains electricity and water. No gas. Private drainage.
There is an annual maintenance charge for the private drainage of £175.00 per annum.
LOCATION
Corsley is a picturesque and popular village situated between Frome and Warminster, with a strong community spirit and an excellent range of clubs and activities. The village benefits from two public houses, a church, a memorial playing field with tennis club, and a regular bus service.
Simply fill out the form below or alternatively call us on 020 7839 0888