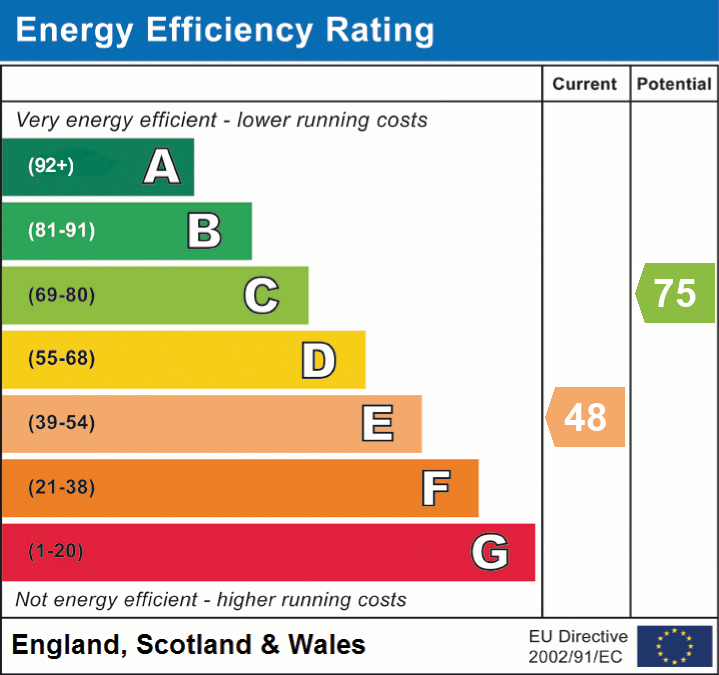 }
}
A charming two bedroom mid terrace cottage located within the heart of the village. There is a parking area and a good size garden to the rear with a detached home office. The accommodation is arranged over three floors and comprises a sitting room to the front with a feature fireplace, an inner hall with staircase rising to the first floor, dining room with a feature fireplace housing a wood burning stove and storage cupboard under the stairs. A door from here leads through to the kitchen which has a range of fitted wall and base units with integrated oven and hob. There is a door from here leading to the rear lobby. In addition to the downstairs there is a shower room. To the first floor there are two double bedrooms, one having a spacious en-suite shower room. From the bedroom a door leads to a staircase rising to the attic room.
Simply fill out the form below or alternatively call us on 020 7839 0888