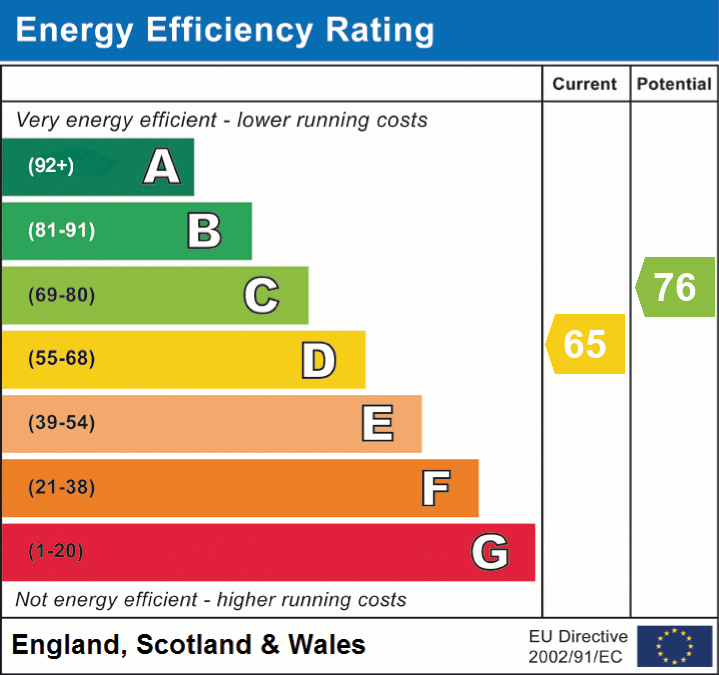 }
}
Set back behind a handsome stone wall with a gated driveway topped by characterful pineapple finials, Weymouth Road is an exceptional detached three/four -bedroom home offering just under 2,000 sq ft of living space within a beautifully landscaped 0.2-acre plot. Located just a few minutes’ walk from Frome’s vibrant Badcox area and the town centre beyond, this is a rare opportunity to own a substantial and stylish property in one of the town’s most desirable locations.
The property makes a strong first impression, with mature planting softening the frontage and a south-facing lawned garden to the side, perfect for morning coffee or an evening glass of wine. A generous entrance hall welcomes you inside, with space for coats, boots or artwork, and a wide staircase rising to the first floor. A roomy cloakroom is tucked neatly to the back. To the left of the hall is a wonderfully light and spacious triple-aspect sitting room with original parquet flooring, a front-facing glazed bay window, and doors opening onto a rear conservatory, ideal for year-round enjoyment of the garden. On the opposite side, the open-plan kitchen and dining room spans the depth of the house. The kitchen is fitted with a characterful forest green AGA, additional gas hob and a breakfast bar peninsula, while the dining area comfortably accommodates a large table and chairs. Original parquet flooring flows through this space too, adding warmth and continuity. Adjacent to the kitchen is a useful utility room and access to what was once the garage, now converted into a versatile additional living space, ideal as a home office, snug, guest bedroom or teenage den.
Upstairs, the principal bedroom is a true feature with triple aspect windows, filled with light, and complemented by its own modern en suite shower room. A further spacious double bedroom lies to the front of the house, while a third small double at the rear includes an airing cupboard and garden views. The family bathroom is bright and well appointed, with a walk-in shower and crisp finishes throughout.
The gardens are a real highlight, beautifully landscaped and thoughtfully divided into formal zones. A paved terrace sits directly off the rear of the house, ideal for al fresco dining, while deeper into the garden you'll find a more productive area, with raised vegetable beds, mature planting, and fruit trees—perfect for the keen gardener or those seeking a peaceful, private escape. With generous parking, versatile living space and a truly prime location just moments from green space, local schools and independent shops and cafes, this home combines timeless style with everyday practicality.
Simply fill out the form below or alternatively call us on 020 7839 0888