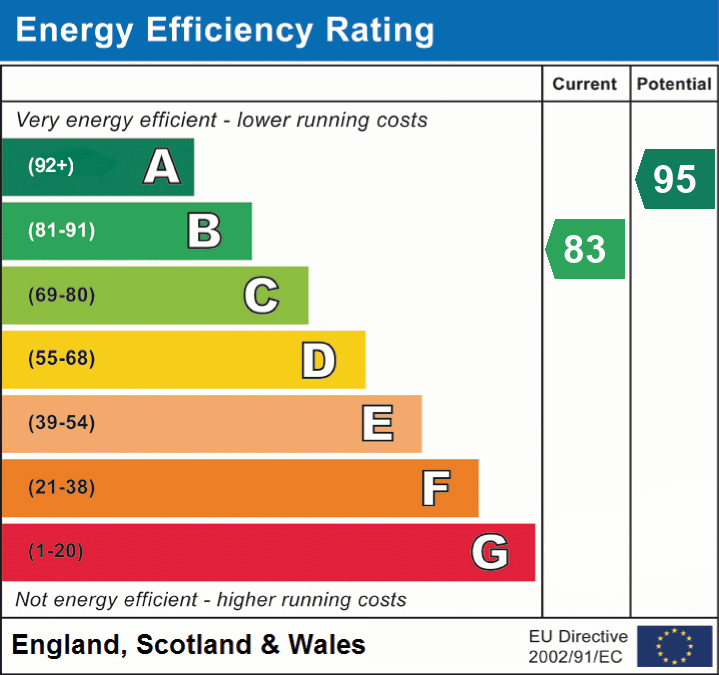 }
}
Fully renovated by the previous owners, Chestnuts enjoys an elevated and leafy position with superb views across the Somerset Levels and offers a contemporary finish throughout. Steps lead to the main entrance on the first floor, opening to an impressive landing giving access to a stunning lounge/diner with extensive views and sliding doors providing access to a balcony.
French doors from the dining area provide further access to the side of the property and access to a modern kitchen. There is a spacious bedroom also located on this floor fitted with floor to ceiling wardrobes, featuring a Juliette balcony, and benefiting from a large en-suite with a bath and a separate shower enclosure. The remaining first floor accommodation comprises a utility room, and a cloakroom with WC.
Stairs lead down to the incredibly versatile ground floor accommodation which could be configured to incorporate a self-contained annexe, holiday let or be used for modern family living. The accommodation benefits from independent access from the driveway, and is comprised of a fully integrated kitchen, a conservatory, and a useful utility area. There are four bedrooms, three of which benefit from en-suite shower rooms, a home office, and a further shower room.
Simply fill out the form below or alternatively call us on 020 7839 0888