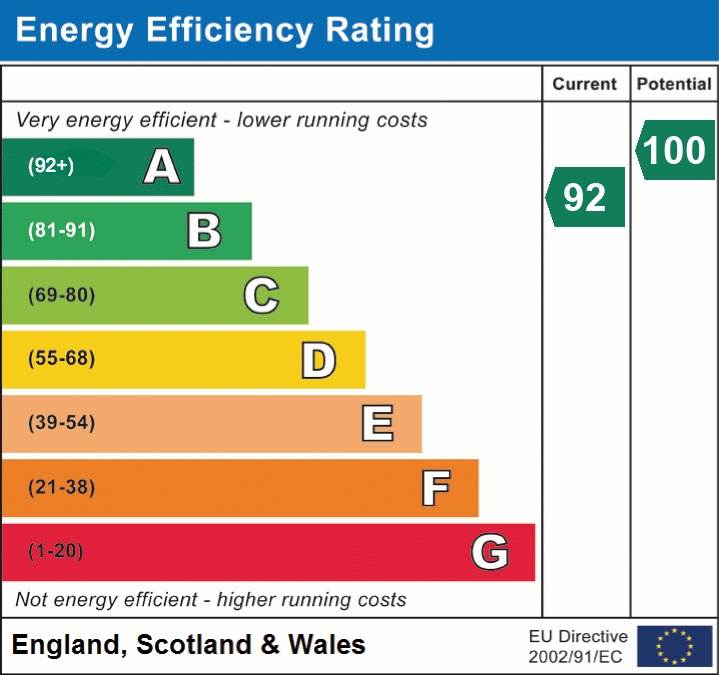
This wonderful 4-bedroom detached home is nestled in approximately 2 acres of garden and grounds and has rendered elevations under a tiled roof. The property has been the subject of detailed and carefully planned refurbishment program by the present owners, and this has been done over the past few years. The project has also included the detailed landscaping of the substantial and established formal grounds. The layout of the home has also been redesigned to flow much more efficiently for a family and must be viewed to fully appreciate. Another main upgrade was the installation of solar panels with battery storage along with air source heating pump. In addition, there is underfloor heating throughout the house, both upstairs and downstairs and throughout the annexe. The property benefits from an EPC rating A. The home also has a large utility / plant room that also has a dog shower area and feature glazed over well.
Accommodation - A spacious entrance hall with WC, has stairs to the upper floor with doors giving access to the main sitting room with bay window and views over the grounds and beyond, an opening leads to the beautifully appointed kitchen / breakfast / dining room with a wide range of units,
appliances, marble surfaces and pantry, utility/ plant room with dog shower area, snug. A first-floor landing gives access to the four bedrooms, en-suite and family bathroom.
Annexe - A lovely refurbished two bedroom self-contained annexe situated above the garage, with separate access from the main house. This could be used for family, or even an income stream. Open plan sitting area, dining area, kitchen, shower room and two bedrooms.
Outside - Electric gates give access to the long driveway that leads to the home and offers ample parking along with access to double garage. The stunning formal 2 acres (including paddock) of landscaped grounds that are stocked with established shrubs, hedging trees and herbaceous plants that offer a balance of colour and a high degree of privacy. The south facing grounds incorporate tended lawns, planted borders and a paved sun terrace that can also be accessed from the sitting room, and offering plenty space for al-fresco dining and entertaining.
The Paddock - This incorporates hedging and fencing and is accessed via a gate from the main garden and via the lane.
Location - The property is located in the much sought-after village of Crockerton which lies adjacent to Longleat Estate. The locality has excellent out riding over numerous bridal paths (permit available from Longleat Estate). Crockerton comprises a super village community with an excellent village primary school and garden centre. The house is within a 5-minute walk of a magnificent country pub, recently refurbished and offering excellent eating, garden centre with café and a large CrossFit gym, as well as a bus stop to Warminster. The town of Warminster offers a wide range of shopping including Waitrose, Lidl,and Morrisons and leisure facilities to include library, sports centre, swimming pool, schools, churches, doctors' and dentists' surgeries, hospital and post office. In addition to being within a 30-minute drive to both Bath and Salisbury, Warminster also benefits from a main line railway station to London Waterloo whilst the nearby A303 provides excellent road links to London to the east and Exeter to the west. Nearby local attractions include Longleat House and Safari Park, Shearwater Lake, Stourhead Gardens, Old Wardour Castle, Sherborne Castle, Salisbury Plain, Wilton House and Stonehenge.
There is a wide selection of both state and private schools in the area, including Warminster School, Dauntsey’s, Port Regis, Hazlegrove, King's Bruton, Salisbury Cathedral School, Chafyn Grove and Godolphin, as well as Bishop Wordsworth and South Wilts Grammar Schools.
Simply fill out the form below or alternatively call us on 020 7839 0888