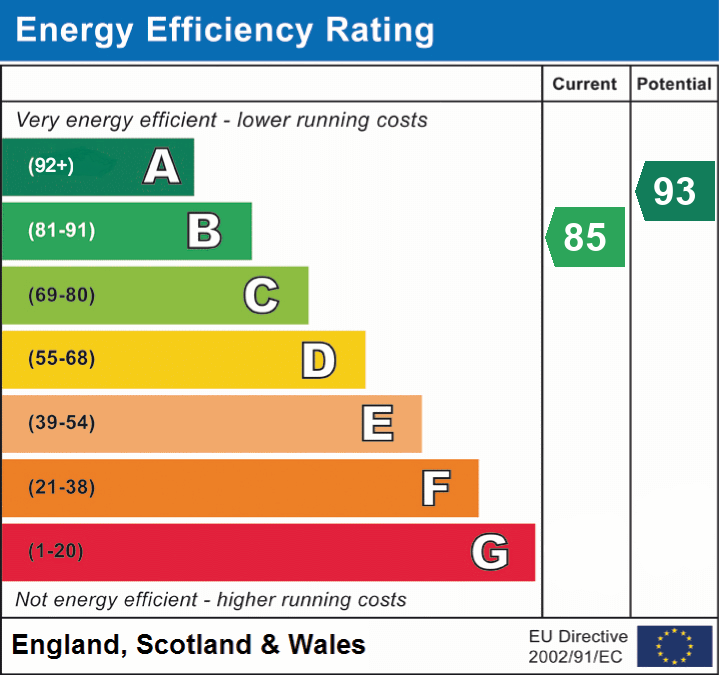 }
}
The accommodation has been designed to offer a contemporary indoor / outdoor living space creating a versatile and enjoyable family home. The property benefits from an abundance of natural light and modern finishes throughout. The kitchen/breakfast room, sitting room (with wood burning stove) and the versatile family room/ fourth bedroom have direct access to a West facing sun terrace and overlook the landscaped gardens. The kitchen features a stylish décor and comprises a selection of modern, cream fronted units, further storage and seating are available via a central breakfast island. The kitchen also features Bi-folding doors which when extended offer indoor/outdoor seating, ideal for summer entertaining. The utility, located just off the kitchen provides plumbing facilities, further storage and access to the garden. The lounge is of excellent proportions and features a wood burning stove and exposed wood floors. This dual aspect room enjoys garden views and access to both the front and to the side of the property, where a second sun terrace at the side is covered by a pergola. Returning to the main entrance hall, the remaining ground floor accommodation comprises an impressive wet room complete with shower, wash basin and WC and a versatile bedroom/reception room featuring floor to ceiling plantation style shutters.
Three double bedrooms, a stunning family bathroom and an ensuite shower room are all located on the first floor. The bedrooms offer plenty of light, westerly aspects and eave storage space. The largest bedroom also features a Juliet balcony, a dressing area with extensive wardrobe storage and bespoke floor to ceiling plantation style shutters. The second bedroom also enjoys the benefit of its own dressing area in addition to eave storage space.
The current owners have made significant improvements to the garden to enhance privacy and create more useable space. Predominately laid to lawn, the front and side gardens are bordered by decorative beds and shrubbery. There are several seating areas including the main terrace at the front and smaller second terrace to the side of the house which features a large pergola .There is a designated but discreetly situated composting area and several raised decorative beds at the rear. A water harvesting system has been installed to access rain water from both ends of the garden’. The property is approached via shingled parking area that then leads to a block paved driveway which is accessed via double gates. The block paved driveway leads to a single garage with electric roller door and is fitted with power and light.
Simply fill out the form below or alternatively call us on 020 7839 0888