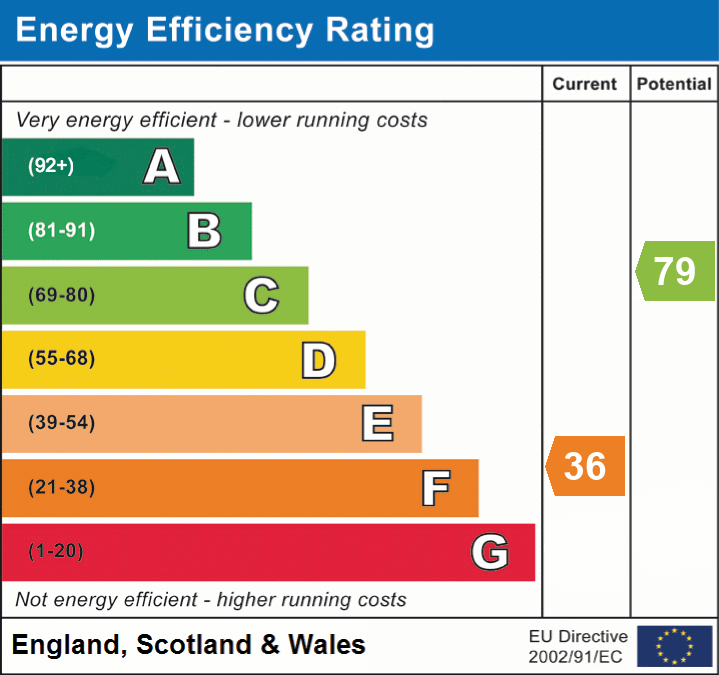 }
}
Beautiful, stone-built, five-bedroom, period home, on an extensive elevated, rural plot with stunning panoramic views, set over four floors and seamlessly blending the unassuming Somerset longhouse frontage with graceful Georgian splendour at the rear.
Possibly dating back to the 1600s, this stunning home has grown over the centuries, from its modest origins to embracing a statuesque Georgian extension in 1818, with elegant, well-proportioned reception rooms, and has retained many original features such as shutters, window seats, and beams. In recent years a pantry, utility/ boiler room/ studio and shower room replaced an old adjoining outbuilding, and a lovely garden room/study with underfloor heating extended the living space making the most of the stunning views. A basement cellar and an extensive loft room provide extra, versatile, usable space for games, hobbies, storage and potential conversion (subject to any necessary consents).
The main house is satisfyingly symmetrical with a central entrance hall running front to back dividing the sitting room and dining room on one side from the kitchen and second sitting room on the other. The kitchen and dining room are in the older part of the house and retain characterful beams. The kitchen is fitted with a range of wall and base units, with an oil-fired Aga and electric double oven for cooking, and there is plenty of space for a kitchen table and other furniture. Further storage and space for appliances can be found in the adjoining utility and pantry. The beamed ceiling and sumptuously coloured walls of the dining room create a more intimate environment for this large room which comfortably seats 10 guests. High ceilings and tall shuttered windows characterise the light and spacious reception rooms at the rear of the house which look out over the fabulous gardens and tennis court across rolling countryside to Glastonbury Tor. The more formal of the two rooms adjoins the dining room and benefits from an open fire with marble mantle. The relaxed second sitting room features an extraordinary inglenook-style fireplace with a log burning stove, beyond which is the garden room/study with its stunning views.
Two flights of stairs lead to five bedrooms housed on the first floor. Three spacious double bedrooms at the rear of the property enjoy the enviable, south-facing, countryside views which take-in the famous Tor. A double bedroom and a large single room are to the front of the house and share two family bathrooms with the other bedrooms.
Perched at the top of this exceptional plot, with beautiful, mature gardens which sweep down to a well-maintained tennis court, there is plenty of space to accommodate the keen gardener and active outdoor family. Paved patio between the study/garden room, the log store and the double garage provides a sheltered sunny spot for relaxing and entertaining on warm days. The south-facing gardens are mainly laid to lawn with mature flower beds, shrubs and trees. At the front, the property is set back behind low stone walling with gated access to the front door. The garage opens directly onto the road with further parking and kitchen garden opposite.
Simply fill out the form below or alternatively call us on 020 7839 0888