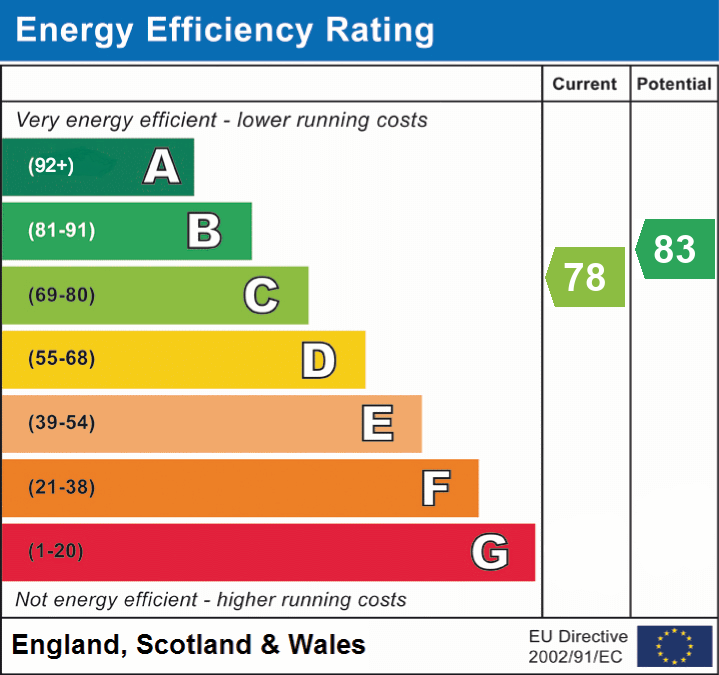 }
}
2a Frome Road is an immaculately presented and thoughtfully extended detached residence, offering over 2,000 sq ft of flexible living space in a private setting, yet within easy reach of local amenities. Set in wraparound landscaped gardens with a heated swimming pool, double garage, and extensive driveway parking, the property is perfectly suited to modern family life, entertaining, or even income potential via ancillary accommodation or holiday letting (subject to consents).
The accommodation, arranged over two floors, comprises up to five bedrooms and three bathrooms, with a versatile layout designed to accommodate larger families, multigenerational households, or those seeking space to work from home. The stunning open-plan kitchen/breakfast room is the heart of the home, finished to a superb standard with a range of fitted and freestanding country style units, industrial fixtures and fittings, Belfast sink, generous worktop space, and ample room for a large dining table. Flooded with natural light, this space opens seamlessly into a spacious utility room, ideal for busy family life.
The main reception room is positioned to the rear, with bi-fold doors opening directly onto the garden, creating an effortless flow between inside and out, perfect for entertaining. A separate snug room offers a cosy retreat, while a further ground floor reception room is currently arranged as a generous fifth bedroom, offering valuable flexibility. A wide entrance hall and generous cloakroom/WC complete the ground floor.
Upstairs, the principal bedroom suite enjoys a private position to the rear, with leafy views over woodland from the Juliet balcony, and a sleek en-suite shower room. A second spacious double bedroom with dorma-style window also benefits from an en-suite and eaves storage. Two further double bedrooms and a beautifully appointed bespoke family bathroom complete the first floor.
Outside, the wraparound gardens are a true feature of the home, thoughtfully landscaped with multiple terraces and seating areas, mature planting, and a lower tier with lawns, trees, and shrubs. There is also a heated swimming pool. Two driveways offer ample parking, one to the upper side of the house leading to the entrance porch, and the other to the lower side with access to the double garage. This layout offers the possibility for development into self-contained accommodation, subject to the necessary consents, or perhaps a lucrative Airbnb-style holiday let.
LOCATION
Southwick is a large village with a pub, church, shop, junior school, and a village social club situated on the outskirts of the Wiltshire County town of Trowbridge and seven miles from the market town of Frome, with nearby Bradford on Avon all providing a mixture of individual shops and larger stores. Bath is also within commuting distance. There are lots of accessible countryside walks close by including the 156-acre Southwick Country Park.
Simply fill out the form below or alternatively call us on 020 7839 0888