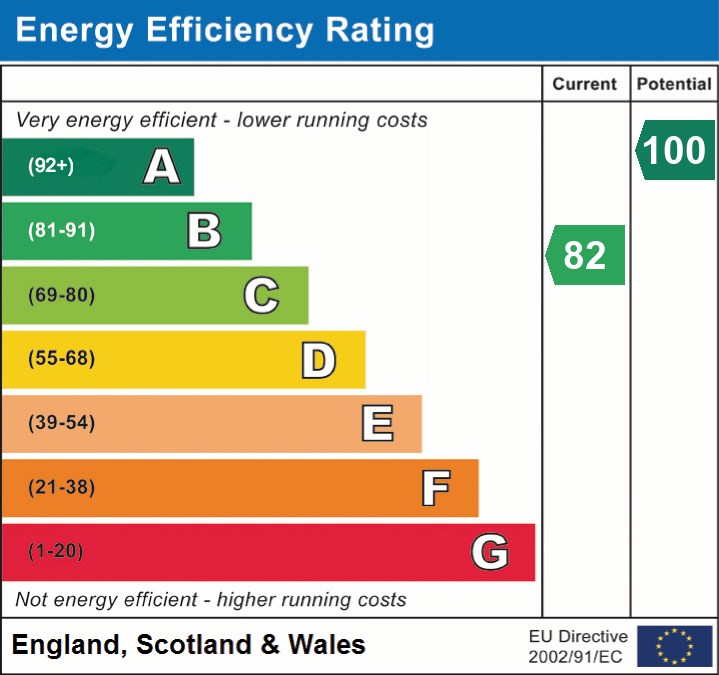
A contemporary four-bedroom one-storey home presented in exemplary condition throughout, providing a fabulous move-in ready home that would be equally suited to families as those seeking a modern low maintenance bungalow. With no onward chain, excellent privacy, countryside views and high specification interior, a viewing is essential to appreciate this unique opportunity.
ACCOMMODATION:
This superb modern property of totally individual design offers an exceptionally light, airy and high specification finish throughout. Accessed principally from its front elevation where the main entrance benefits from the shelter of a substantial storm porch. Wide composite double doors open into a spacious reception hall making the access wheelchair friendly in addition to creating an impressive entrance to the property. From here a door opens to the fourth bedroom which could equally serve as an office and glazed double doors open into the main living area. This truly stunning open-plan space enjoys plenty of natural light through several traditional and skylight windows. Loosely defined spaces provide a generous sitting area, diner and sociable bespoke kitchen. A comprehensive range of quality wall and base units are fitted, and the substantial island incorporates a wide range of further cupboards and drawers, solid oak work surface and breakfast bar with pendant lighting over, Belfast sink with mixer tap and integral dishwasher. Further integrated appliances include a large fridge/freezer and 'Stoves' range style stainless steel oven with electric five ring hob over. The newly created 'breakfast' area off the kitchen, tucked away from the main living area provides a cosy spot in which to entertain and enjoys views across the garden. Bi-folding doors open from the living area to a wonderful orangery which currently provides a formal dining room, although offers versatility as a second living room as required. Tiled flooring with under floor heating continues throughout the living areas. A second set of Bi-folding doors open out to a large deck within the rear garden and automated skylight windows help regulate the temperature making this space usable all year round.
Off the kitchen is a generous storeroom making an excellent pantry, coat cupboard or general storage room as required. A door opens through to a rear hallway with access out to the driveway and doors opening to a cloakroom and a utility room which is fully fitted with a comprehensive range of wall and base units, also with oak work surfaces and stainless-steel drainer sink with mixer tap. Space and plumbing is available here for a washing machine and there is access to the hot water cylinder and under floor heating controls.
The beautifully appointed and generous master suite boasts a range of hand-crafted fitted wardrobes, and the unique design incorporates an en-suite, partially open plan to the bedroom including twin polished stone wash basins with mixer taps upon vanity storage and a double width shower cubicle with rain style shower head over. The airing cupboard has fitted shelving and power points, and the separate cloakroom is enclosed for privacy.
Situated at the other end of the property is a further inner hallway with loft access and doors opening to two excellent size double bedrooms, both with a range of fitted wardrobes. Serving these rooms is a stylish family bathroom with a heated towel rail and modern white suite including integral flush WC, wash basin upon granite work surface/vanity units and a bath with mixer tap and separate twin head shower over.
Simply fill out the form below or alternatively call us on 020 7839 0888