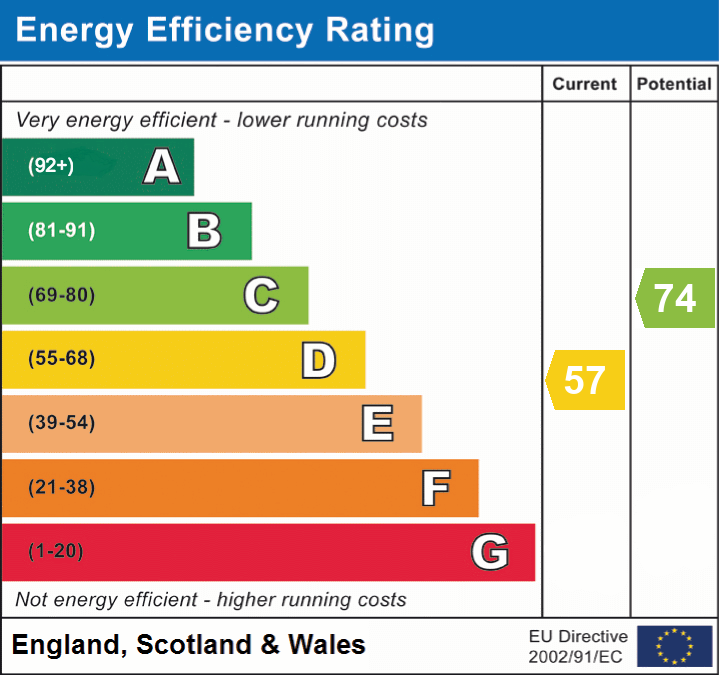 }
}
Spacious, open-plan, contemporary, four double bedroom family home, with independent one-bedroom annexe, surrounded by private gardens and extensive driveway, hidden away on a tranquil lane in the heart of this thriving village.
Orchardleigh is a beautifully presented, versatile home with well-proportioned rooms and thoughtfully designed layout. The kitchen, dining and sitting rooms are the hub of this spacious home. Glass doors from all three rooms can be thrown open on sunny days to extend these sociable living spaces into the green and leafy gardens, whilst on cooler days, roaring log burning stoves create a cosier and inviting environment. Warm oak and matching luxury oak vinyl flooring flows throughout the living areas, complementing the modern colour palette of the interior décor. The kitchen is fitted with a range of pale, Shaker-style wall and base units, a central island with breakfast bar, topped with sleek work surfaces. Integrated appliances include an oven, microwave and induction hob, and there is plumbing and space for a dishwasher and American fridge/freezer. A double height entrance hall with galleried landing links the reception rooms to the bedrooms. On the ground floor there are two double bedrooms which share a beautiful shower room with walk-in shower, wash-hand basin with vanity unit, and WC. The principal bedroom, with its impressive built-in, mirrored wardrobes, spans the depth of the property looking out over gardens on both sides. A beautifully presented bathroom is fitted with a shower over the bath, a wash-hand basin and vanity unit, and a WC. The other double bedroom on the first floor also spans the depth of the house and has a walk-in wardrobe.
Detached from the house is the well-designed and beautifully finished, self-contained annexe with kitchen, sitting room, double bedroom and bathroom. The sleek, modern kitchen is fitted with wall and base units with a breakfast bar, an integrated oven and hob, and space and plumbing for other appliances. The sitting room is a bright, comfortable room with French doors to a private patio area. The double bedroom has a door to the ‘Jack and Jill’ bathroom, a built-in cupboard, and plenty of space for other furniture.
This fabulous property is in an enviable location, situated in the heart of Lympsham village yet tucked away on a tranquil, no-through, leafy lane, on its level, private plot. A five-bar gate swings open to an extensive driveway with space for multiple vehicles. The larger of the two gardens stretches out at the rear of the property, mainly laid to lawn and framed by mature hedging, trees and fencing. The annexe is at the back of this garden and it has its own private terrace. At the front of the house, an extensive area of decking links the French doors from the sitting room and from the kitchen, to the more intimate gardens at the front of the property. This sociable space includes a hot tub and plenty of room for a large table, chairs and other furniture for entertaining and relaxing. There is access to the back garden from both sides of the property with sheds on either side for storage.
Simply fill out the form below or alternatively call us on 020 7839 0888