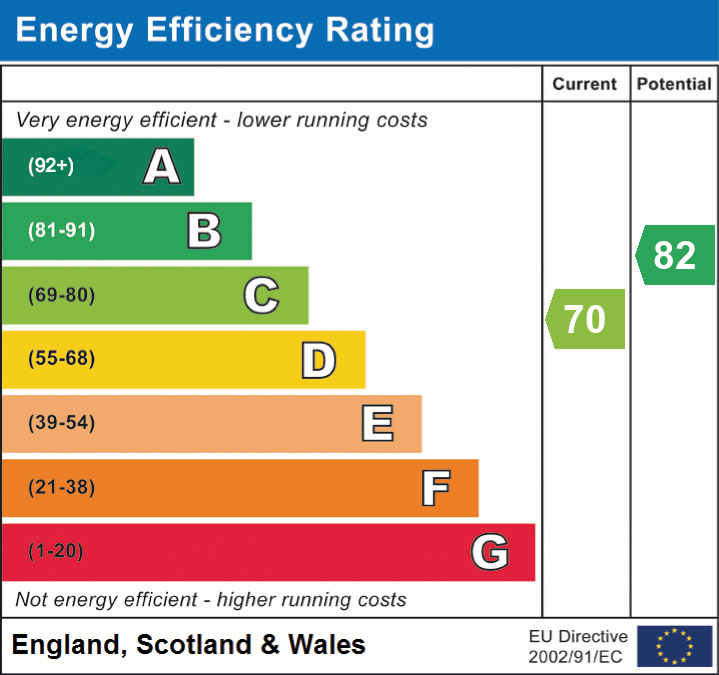 }
}
DESCRIPTION
Entered from the front through a double glazed door into a spacious entrance hall which has staircase rising to the first floor with understairs area, door to sitting room and door to kitchen. Located to the rear, the kitchen has a walk in larder and is fitted with a range of base, drawer and wall units incorporating stainless steel single drainer sink unit and work surfaces. There is space for a free standing gas cooker and plumbing for dishwasher. The extensive worktops continue to the shelved recess which provides ample space for everyday small kitchen appliances. An archway leads into the dining room with patio doors to the conservatory which is currently used as a log store, a further arch links the dining room into the good sized sitting room. A double glazed window enjoys the view over the green, a door leads into the entrance hall. The focal point of this room is the brick built fireplace, surround, mantel and heath with inset wood burner. From the kitchen, a door leads into the rear hall with door to the rear garden. There is also access to the utility room with plumbing for washing machine and space for tumble drier. Walking through the utility room you reach the workshop. Adjoining this room is the downstairs cloakroom with low-level wc.
On the first floor, the spacious landing gives access to the three bedrooms; two double and a good sized single. The master bedroom has a buit in double wardrobe, bedroom 2 has a feature fireplace, shelved recess and built in cupboard. The single bedroom has a built in dressing table / desk top. The bathroom is fitted with a modern white suite of panel enclosed bath with shower and screen, wash hand basin on vanity unit and a low-level wc.
OUTSIDE
The property is approached through a wrought iron gate, where the path gives access to the front entrance door and also pedestrian access to the side. Accessed from the rear hall the larger area of the garden is to the side and is laid to lawn with raised planters. From here a gate leads to the driveway which extends to the rear garden which is paved and gravelled. The driveway is gated and provides off road parking for two cars.
ADDITIONAL INFORMATION
Gas fired heating. All mains’ services are connected. Council Tax Band B.
LOCATION
Shepton Mallet offers a range of local amenities and shopping facilities including supermarkets, doctors, dentists, chemist, optician, a range of coffee shops, craft shop and a hardware store. The town is well placed for access to the centres of Bath, Bristol, Wells, Frome and Castle Cary with its main line station to London Paddington.
Simply fill out the form below or alternatively call us on 020 7839 0888