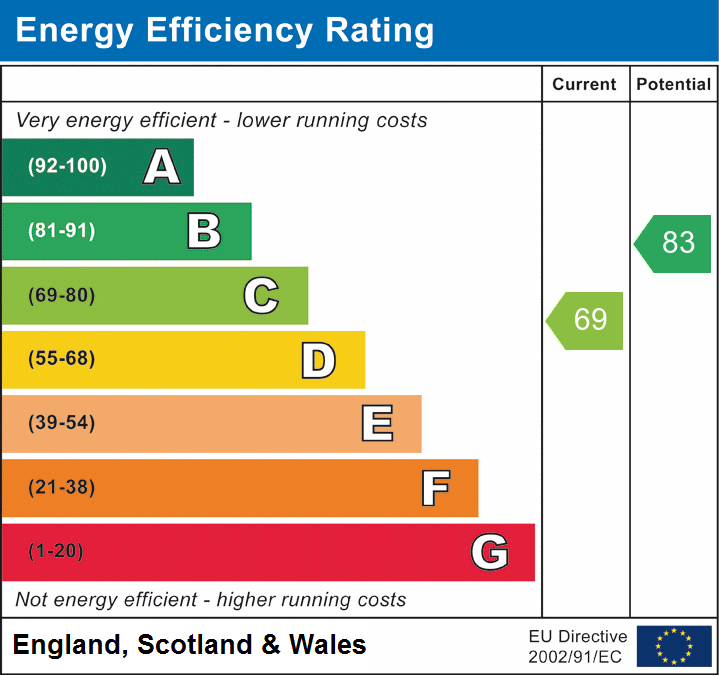 }
}
This property enjoys open living style accommodation to the ground floor. Upon entering the property, there is a spacious entrance hall. From the hallway, the sitting room has a modern wood burner and a front aspect window. The dining room leads through from the sitting room. The heart of the property is the fabulous kitchen/breakfast room with bi folding doors opening out to south east facing rear garden and benefiting from underfloor heating. A lovely feature in the kitchen is the central island/breakfast bar. The kitchen is fitted and well equipped with induction hob, oven, integral dishwasher, deep ceramic sink, plumbing for washing machine, a Quooker hot water tap and concealed gas boiler in the cupboard. This is a bright and airy room with space for dining table and chairs, perfect for entertaining. From the kitchen, there is a bedroom with access into the garden and is perfect to enable adaptable living. The ground floor also benefits from a handy cloak room fitted with a pedestal basin and low level W/C. There is a useful under stairs storage cupboard. Upstairs there are three further bedrooms and a family bathroom. The principle bedroom benefits from built in storage and an en suite shower room. There is a double and single bedroom to the rear aspect which both enjoy garden views. The family bathroom is fitted with a panelled bath and over head shower, pedestal basin, low level W/C and the airing cupboard. The property is warmed by gas central heating and is double glazed throughout and enjoys contemporary shutters.
Simply fill out the form below or alternatively call us on 020 7839 0888