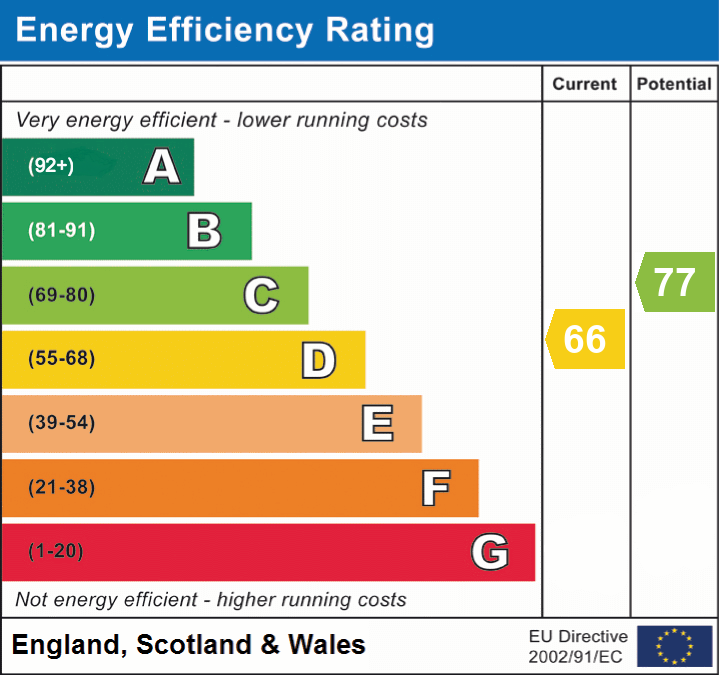 }
}
Beautifully presented throughout and situated in the heart of the village is this well proportioned four bedroom family home.
Entering from the driveway you are welcomed into a hallway that provides access into all the ground floor rooms. Immediately to the right is a handy storage cupboard and to the left/ is a large front aspect study which could easily be used as a downstairs bedroom. The living room is a large front aspect room with front views and a wood burner helping to warm the property. There is a handy downstairs shower room with a shower cubicle, WC and vanity sink. The kitchen/breakfast room is the hub of the house with a window over looking the garden and bi fold doors opening out. The kitchen is light and airy and benefits from a selection of wall and base units and integral appliances. There is further space for a dining room table and access to the first floor. The ground floor is completed with a utility room where there is further units and space for white appliances.
The first floor houses four bedrooms and further bathroom facilities. The principle bedroom benefits from its own en suite facilities and a balcony which enjoys garden views and is the perfect space to sit and enjoy a morning coffee. There are two front aspect double bedrooms and a further double which enjoys garden views. The landing is light with a skylight and the first floor is completed with a family bathroom with bath, vanity sink and basin.
Simply fill out the form below or alternatively call us on 020 7839 0888