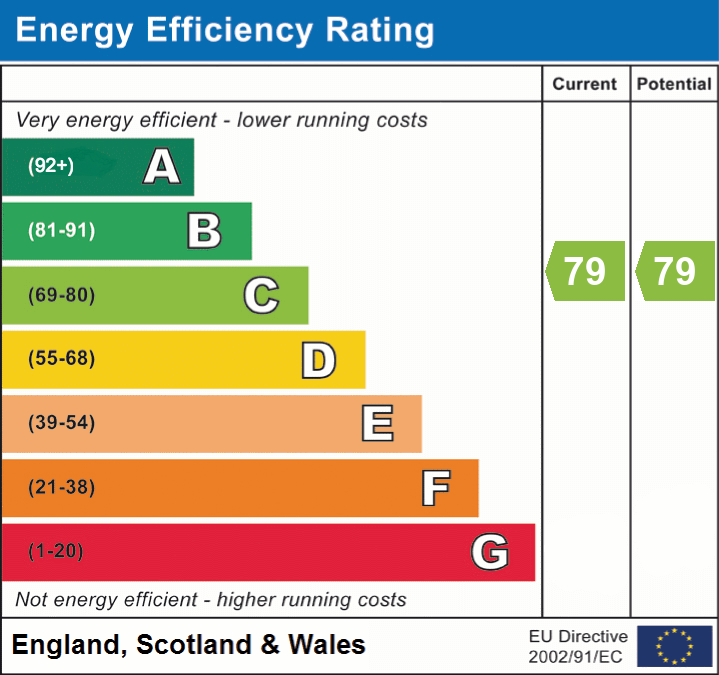 }
}
This wonderfully spacious home, renovated to a superb standard over recent years by our clients, offers over 3000 sq. ft of naturally light accommodation, set within c.1 acre of landscaped grounds and enjoying fabulous countryside views, with no onward chain. Briefly the property comprises five double bedrooms, three with en-suite facilities, two further bath/shower rooms, three large reception rooms, an impressive kitchen and separate utility room, plus a double garage.
ACCOMMODATION:
Entering via the impressive front entrance, leads into a genuinely spacious central reception hall, ensuring busy households and keen hosts enjoy plenty of space to welcome friends and family. Here you'll find two useful fitted storage cupboards as well as a ground floor shower room that provides the perfect convenience after those muddy dog walks in the surrounding countryside. Living accommodation adjoins the hall on three sides, firstly with a generous yet cosy sitting room featuring triple aspect windows providing abundant natural light and pleasant rural aspects, as well as a modern log burning stove. Secondly, the fabulous 'sunroom' provides a wonderful entertaining space in all seasons, overlooking the beautiful rear garden and with a large lantern roof. This space offers a natural flow of accommodation from inside to out during the warmer months, and a versatile additional reception room during the winter. Thirdly, glazed double doors open into an exceptionally spacious open-plan kitchen/diner/family room, also enjoying triple aspect windows. This flexible space is sure to be the social hub of the home, whether it be for formal dining or relaxing. The kitchen, meanwhile, is fitted to a superb specification with a comprehensive range of wall and base units, composite worktops including a breakfast bar, twin bowl Belfast style sink and a wide range of integral appliances including a Range style cooker with extractor over, dishwasher, double fridge/freezer and drinks chiller. Completing the ground floor is a useful separate utility room with additional fitted storage cabinetry, worktops and space for laundry appliances.
Moving to the first floor, you'll be spoilt for choice from the five wonderfully spacious double bedrooms, all of which enjoy countryside views to various aspects. The particularly large master suite enjoys a separate dressing room/wardrobe and four-piece en-suite bathroom, whilst there are two further en-suite guest bedrooms, one of which features a walk-in wardrobe. The two remaining bedrooms share the very well-appointed family bathroom, which has both a bath and separate shower cubicle.
Simply fill out the form below or alternatively call us on 020 7839 0888