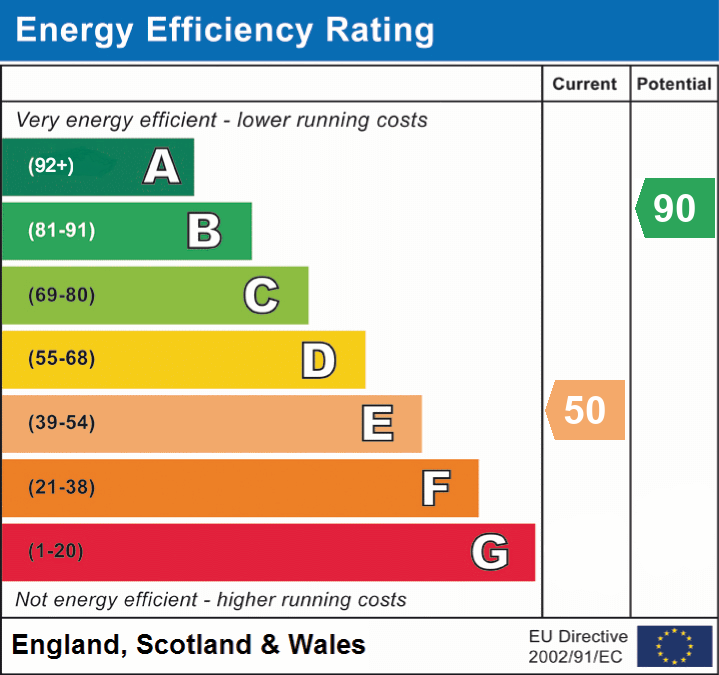 }
}
Combining the charm and beauty of a character country residence with bespoke artisan finish, comfort and style, Highbury Barn sits within beautiful gardens on a tranquil plot with far-reaching countryside views, in the exclusive hamlet of West Stoughton on The Isle of Wedmore.
This fabulous four-bedroom home has been in the same family for almost 50 years. With thoughtful renovation over the years, it now embraces contemporary open-plan living whilst providing a warm and welcoming haven. The quality of the craftsmanship throughout the property is evident from the bespoke kitchen to the smallest door handle. The hub of this home is the wonderful space which stretches the width of the barn and incorporates the kitchen, dining and sitting rooms. The kitchen is fitted with a beautiful range of bespoke Jonathan Randall of Devises kitchen units with a freestanding island and glazed display cabinets along with a stunning dark blue Aga and numerous quality appliances. Trifold doors open out to the garden from the sitting room, and a garden room extends out from the kitchen, creating a sociable entertaining space inside and out, or a peaceful and private oasis. There is a cosier second sitting room with space for numerous sofas, chairs and other furniture. In colder months, a log burning stove in the main room and a contemporary log-effect stove in the other sitting room provide warm focal points. On the ground floor there is also a useful utility room and a cloakroom.
The four bedrooms are upstairs, each with their own unique character and style. The principal bedroom looks out over the garden on two sides and benefits from a modern ensuite. The other three bedrooms share a family bathroom.
This corner plot of beautiful level gardens is bordered by hedging and fencing with a five-bar gate accessing the road and fabulous, panoramic, countryside views. The garden is landscaped with a combination of herbaceous borders and perennial shrubs, with paved terraces, a kitchen garden and an attractive pergola. To the side of the house there is a summer house nestled in the greenery, with a further secluded paved terrace with a gate to the driveway. At the front of Highbury Barn there is a large driveway, accessed via a five-bar gate, where there is a double garage and ample parking for a multitude of vehicles.
Simply fill out the form below or alternatively call us on 020 7839 0888