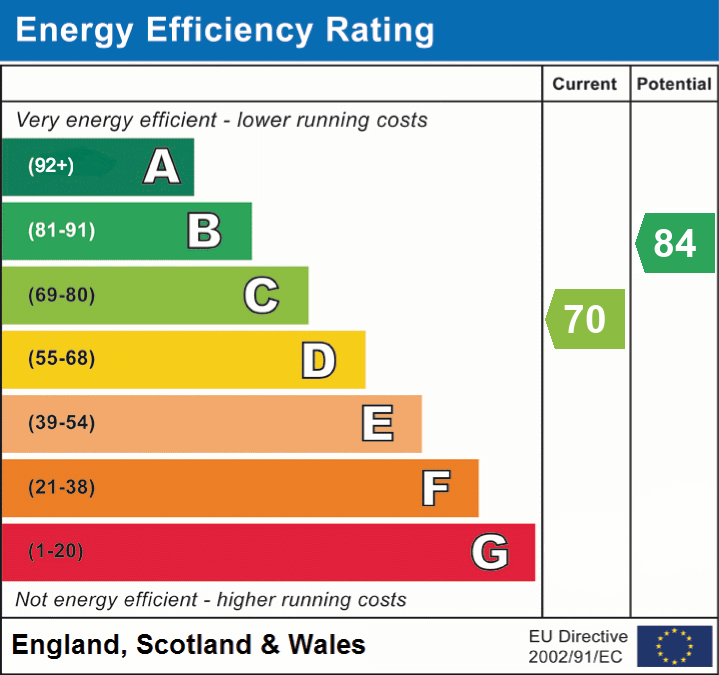 }
}
Sitting on a generous plot and in a highly sought after estate is this well positioned four bedroom family home. The property benefits from four bedrooms, ample living space, a large garden and driveway.
Entering from the front you are welcomed into a hallway that provides access into the living room, kitchen, cloakroom and to the first floor. The living room is a large front aspect room with a large bay window at the front and access into the kitchen. The kitchen/diner is a large rear aspect room with patio doors opening to the garden with a large rear aspect window. The kitchen provides plenty of space for a breakfast table and is fitted with a selection of wall and base units and has ample space for white appliances. There is access from the kitchen into a rear porch that leads into a utility space and outside. The utility room provides space for further white appliances and has access into the garage/store. The ground floor is completed with a handy cloakroom which is fitted with a WC and basin.
The first floor houses the four bedrooms and the bathrooms. The master bedroom is a large front aspect room with built in wardrobes and access into the en suite shower room. There are two rear aspect bedrooms and a front facing bedroom with the benefit of built in wardrobes. There is also a handy landing cupboard and a family bathroom which is fitted with a panelled bath with overhead shower, WC and basin.
Simply fill out the form below or alternatively call us on 020 7839 0888