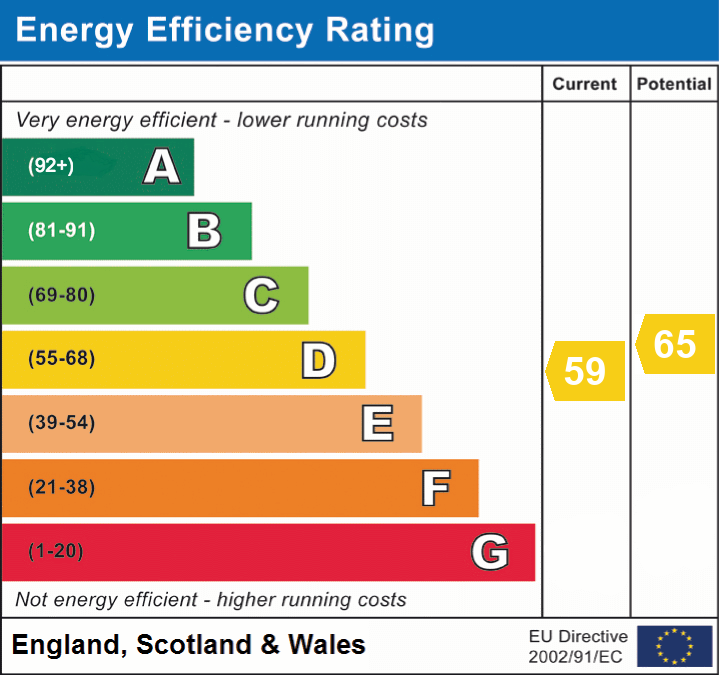 }
}
Description
A communal door leads into the communal entrance hall which has a rear door to the car park. A staircase rises to the first and second floors. On the landing there is a built in shared storage cupboard and door to the apartment.
The good sized entrance hall has doors to all rooms and two built in cupboards one housing the hot water tank. There are two bedrooms to the front both with built in double wardrobes and enjoying a southerly aspect. The master bedroom has an ensuite shower room. Across the hall is the spacious bathroom which is fitted with a white suite comprising a low level wc, pedestal wash hand basin and a panelled bath with shower mixer tap shower attachment. At the end of the hallway is the generous sized open-plan sitting/dining room and kitchen with triple aspect windows and a view over the green. The kitchen is fitted with a range of base drawer and wall units, incorporating a single drainer sink unit, built in ceramic hob, double oven, canopy, integrated fridge / freezer, plumbing and décor panel for a washing machine and cooker with electric hob. The property is served by electric under floor heating.
Outside
There is allocated parking for one vehicle located behind the building which can be accessed from the ground floor communal entrance hall or from Nalder Close.
Location
ADDITIONAL INFORMATION
Electric under floor heating. Mains water, electricity and drainage are connected. Council Tax Band B.
LOCATION
The historic market town of Shepton Mallet is within travelling distance of the centres of Bristol, Bath, Wells, Frome, and Castle Cary with the mainline station to London Paddington. The town offers a range of local amenities and shopping facilities including a selection of supermarkets, lido, a choice of pubs and restaurants, dentists and doctors, a Grade I Listed church and both primary and secondary state schools.
Simply fill out the form below or alternatively call us on 020 7839 0888