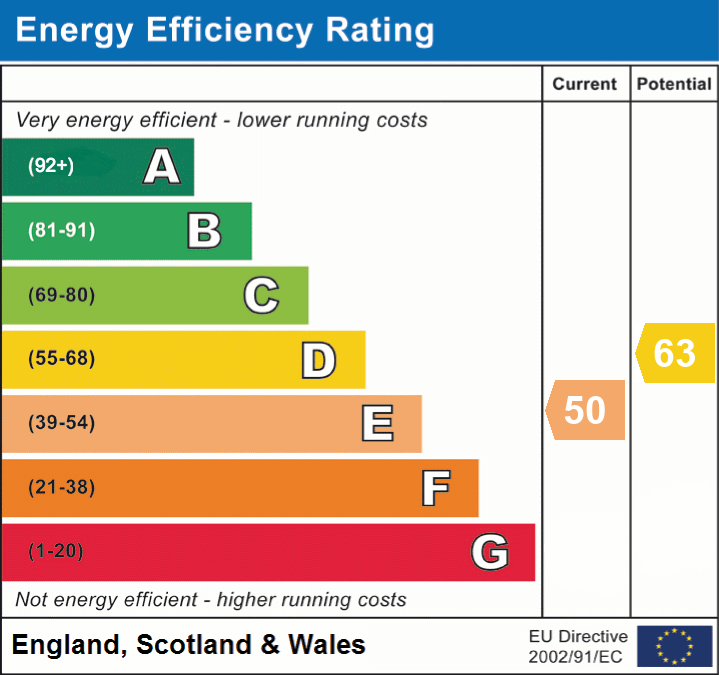 }
}
A fabulous four bedroom detached character home on the edge of this sought after and well connected village, boasting huge versatility provided by the additional two/three bed self-contained annexe, a substantial range of outbuildings and varied gardens, totalling 0.8 acre. This multi-faceted property provides the ideal opportunity for multi-generation living or a potential income stream, as well as a wonderful home for larger families or those needing additional storage, perhaps for a home based business.
PRIMARY DWELLING:
Entered via the oak framed porch found at the side elevation, or from the raised terrace spanning almost the entire length of the property, providing access points to the main living accommodation. The ground floor comprises a well-appointed kitchen with a wide range of fitted wooden cabinetry to wall and base level, granite worktops with an undermounted sink, integral dishwasher and space for large appliances such as a Range style oven and American style fridge/freezer. The interconnecting dining room formed from a beautifully crafted oak frame and wrap around windows, offers the ideal entertaining space overlooking the rear gardens. A particularly spacious 23ft living room caters for more informal family gatherings, with a log burning stove for cosy winter nights, yet a bright and airy dual aspect provides plenty of natural light here, and doors open out to the garden terrace. A second reception room provides flexibility for use as a snug, playroom or office as required. Completing the ground floor is a practical utility room, offering space for laundry appliances and useful fitted storage solutions.
Moving to the first floor, you'll initially reach a spacious and naturally light landing space, with front facing windows enjoying countryside views and vaulted ceilings showing exposed timber beams. Doors open to four well-proportioned double bedrooms, each with pleasant views over neighbouring fields or the rear gardens and three of which feature fitted cupboards or wardrobes. The bedrooms located at each end of the landing benefit from their own ensuite shower rooms including WC and wash basins, whilst the remaining two bedrooms are served by the generously proportioned family bathroom, including a P-shaped bath with shower over, pedestal wash basin and WC.
ANNEXE:
This genuinely spacious self-contained ancillary accommodation affords the overall property a huge degree of flexibility to host guests, for multi-generational living arrangements or for a potential income stream (subject to any relevant planning conditions). With its own parking area at the front of the building, separate enclosed garden space and private front door, occupants of the annexe can enjoy genuine privacy within this well presented one-storey home. The particularly large open-plan kitchen/dining/living room would suit families or sociable hosts alike, with a log burning stove to warm chilly winter nights and air conditioning for the warmer months. The kitchen comprises of a comprehensive range of oak fronted wall and base level cabinetry with contrasting worktops and a drainer sink with mixer tap. Space is provided for appliances such as a freestanding cooker, dishwasher and washing machine, while a fridge/freezer is integrated. There are two generous double bedrooms, with one featuring fitted wardrobes and the primary suite enjoying a stylish modern ensuite shower room as well as air conditioning, and a potential third large single room which is currently used as a study. The well-appointed family bathroom includes a modern white suite consisting of a wash basin and integral flush WC upon vanity unit, and a bath with shower over.
OUTSIDE:
Set within a sizeable plot totalling c.0.8 acre, 'The Stables' has plenty to offer a wide range of buyers seeking outdoor space and outbuildings, as well as the versatile accommodation. Electric gates open at the side of the main dwelling, to reveal a sweeping driveway offering an abundance of parking, before continuing through the plot toward the substantial outbuildings at the back. This area is naturally screened from the main house and gardens, by mature trees and hedging, and has a large tarmac hardstanding for ease of turning and loading/unloading. Here you'll find a good selection of multi-purpose timber/metal framed barns and shelters that would suit a wide range of storage or smallholding needs, or perhaps even offering future adaptation potential (subject to any necessary consents). In particular, the main workshop benefits from three sliding doors to the front, power floated floor, an overhead crane beam with 240v power supply and mains water connection.
The gardens stretch away from the property in a westerly direction, providing plenty of any daytime and evening sunshine, whilst the fabulous rear terrace to the main dwelling is sheltered by an oak framed and tiled roof veranda, offering a superb entertaining space in all weathers. A beautifully crafted ‘Breeze House’ timber gazebo found part way up the garden, offers a secondary sheltered spot away from the house, to enjoy drinks and meals alfresco. A large majority of the garden is laid to well-maintained lawn bordered by mature trees and hedges, providing ample recreation space or grazing for a modest smallholding, whilst the productive vegetable garden including large greenhouse, is certain to appeal to buyer’s keen on home-grown produce.
The annexe benefits from its own enclosed garden area mostly laid to lawn to ensure a family friendly space, with a patio for outdoor seating. An attached double carport/garage offers dry vehicle or other storage, with the benefit of a 'gardeners loo', while stairs lead up to a substantial loft area that has further potential to create an office, games room or additional accommodation if required (subject to appropriate consents).
Simply fill out the form below or alternatively call us on 020 7839 0888