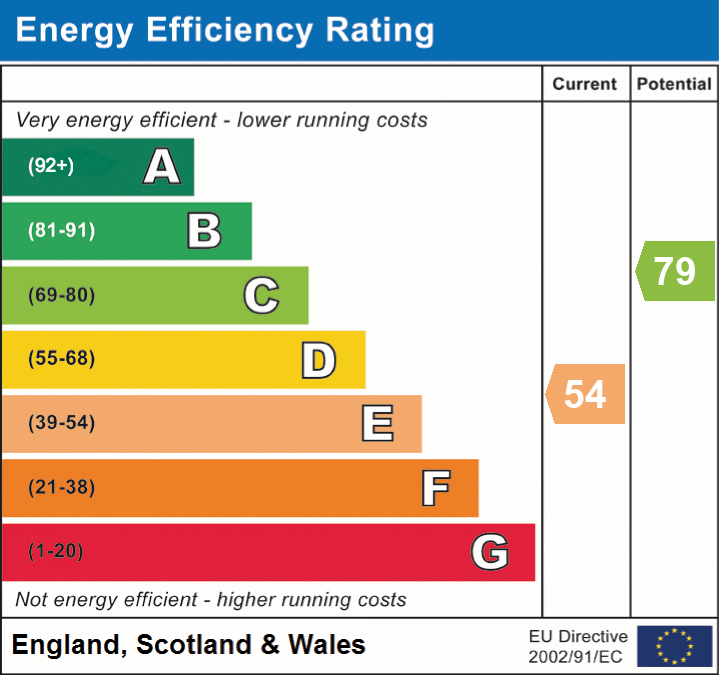 }
}
Set well back from the road, the property enjoys generous off-road parking to the front with a paved frontage and tandem driveway leading to a single garage. Internally, the accommodation is well-proportioned throughout, beginning with a welcoming entrance hall featuring a large under-stairs storage cupboard offering potential for the installation of a ground floor WC, subject to the necessary consents. To the front of the property is a generously sized sitting room with a wide window and double doors opening into a formal dining room. The dining area in turn opens directly into a full-width conservatory, providing an excellent space for entertaining and enjoying views over the rear garden. The kitchen is accessed from the dining room and is of a particularly good size, with ample countertop space and potential to reconfigure or extend (STPP).
Upstairs, there are three bedrooms—two generous doubles and a well-proportioned single—served by a compact family bathroom.
Outside, the rear garden is enclosed, private, and enjoys a favourable south-westerly orientation, ideal for those who enjoy the afternoon and evening sun.
Simply fill out the form below or alternatively call us on 020 7839 0888