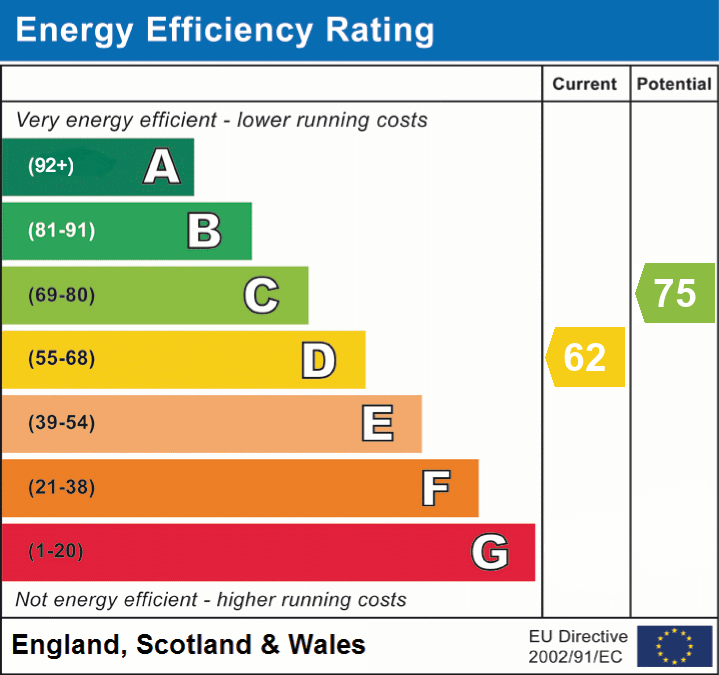 }
}
An opportunity has arisen to purchase this individually designed four-bedroom detached family home, forming part of a private community with only two other residential homes, accessed via its own private lane and set within a third of an acre plot.
The lounge to the front is a good size dual aspect room, with ample space for lounge furnishings, lots of natural light is enjoyed via the two sets of French style double doors opening onto the garden and a front feature bay window. The mezzanine style first floor lounge/study area is above. The kitchen comprises a range of base and wall mounted cabinets, sink inset into the worktop, integrated oven, hob inset into the worktop with extractor hood overhead and under counter space for white goods. The kitchen has an adjoining utility with further sink inset into the worktop, a handy cloakroom and access door into the garage. To the rear of the home is a separate family dining room looking onto the garden, which provides ample space for a dining table and chairs. To the right of the home via the entrance hallway is a good size ground floor double bedroom, with a four-piece fitted bathroom en-suite and dressing room.
Making your way upstairs the first floor has three generous bedrooms, with bedrooms three and four benefiting from built-in storage.
The bedrooms are all served by a four-piece bathroom suite comprising of a fitted bath, wash hand basin W.C and bidet.
ADDITIONAL INFORMATION
Oil fired and electric heating. Mains electricity and water connected. Private drainage (water treatment plant) shared with the immediate neighbours.
OUTSIDE
Externally the home offers stunning wall and fence enclosed landscaped lawn wrap around gardens, with a range of mature trees, shrubs and plants. The garden enjoys lots of natural light on all sides of the home.
To the front of the home a private owned access lane leads to the home’s driveway parking for multiple vehicles and then leads to the integral garage.
LOCATION
Frome is a historic and architecturally impressive Town renowned for its atmospheric streets, quirky independent shops, cafés, galleries, and performing arts. Regularly featured in 'Best Place To…' lists, Frome is now famous for its monthly Independent Market, vibrant community action, and the surprise performances of international stars at the Cheese & Grain.
Babington House, the private members' club, with its swimming pools, tennis courts, gym, bars and restaurant is only a short drive away (approximately 10 minutes); and the Hauser & Wirth Gallery in Bruton and The Newt are also both within easy reach.
Connections in the area are excellent with the A37 and A303 (M3) not far away, providing access to the wider motorway network. Frome, Westbury and Warminster stations all provide regular rail services to London Paddington and London Waterloo.
Simply fill out the form below or alternatively call us on 020 7839 0888