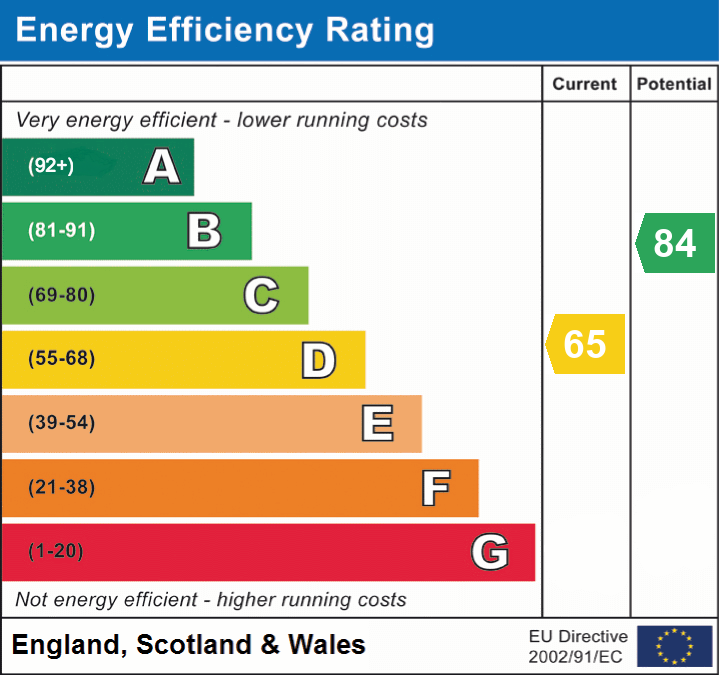 }
}
DESCRIPTION
Situated in a popular residential area close to the town’s facilities, this is the first time the property has come to the market. Whilst being maintained by the original owners, the property would now benefit from updating and offers potential for extending (STPP).
A double glazed door gives access into the spacious entrance porch (ideal for coats and shoes), with a further door into the inner hall, where a staircase rises to the first floor and a door leads into the sitting room. This generously sized light and airy room has a large double glazed picture window to the front, an understairs cupboard, a centrally placed gas coal effect fire set on raised hearth with back boiler, tiled inset, wooden surround and mantel. An archway links this room with the dining room. There is a double glazed door and window to the conservatory and door into the adjoining kitchen. Fitted with a range of base, drawer, wall and glazed units incorporating work surfaces, a single drainer sink unit, shelved recess, space for electric cooker, fridge / freezer, and plumbing for washing machine. The conservatory has laminate flooring, a double glazed door to the rear garden, a separate door to the driveway and includes a downstairs cloakroom with a Saniflo system (currently not working).
On the first floor, there are three bedrooms (two doubles and a good sized single). The master bedroom has fitted mirror fronted wardrobes; bedroom two has the airing cupboard housing the hot water tank. Completing the accommodation is the family bathroom fitted with a coloured suite comprising low level wc, pedestal wash hand basin and panel enclosed bath with shower and screen.
The property benefits from a gas radiator heating system and double glazing.
OUTSIDE
The property is approached by a concrete path flanked by lawn edged by borders. The surfaced driveway provides off road parking for several vehicles and gives access to the conservatory entrance door. The rear garden comprises a large paved terrace, lawn and mature well stocked borders with a variety of shrubs, herbaceous plants and trees. There is a greenhouse for the keen gardeners.
ADDITIONAL INFORMATION
Gas fired radiator heating system. All mains’ services are connected. Council Tax Band C. We are required under the Estate Agents Act 1979, and the Provision of Information Regulation 1991, to point out that the client we are acting for on the sale of this property is a “connected person” as defined by that act.
LOCATION
The historic market town of Shepton Mallet offers a range of local amenities and shopping facilities and is within commuting distance of Bristol, Bath, Wells, Frome and Castle Cary with its mainline station to Paddington London. Bristol Airport is also within a commutable distance.
Simply fill out the form below or alternatively call us on 020 7839 0888