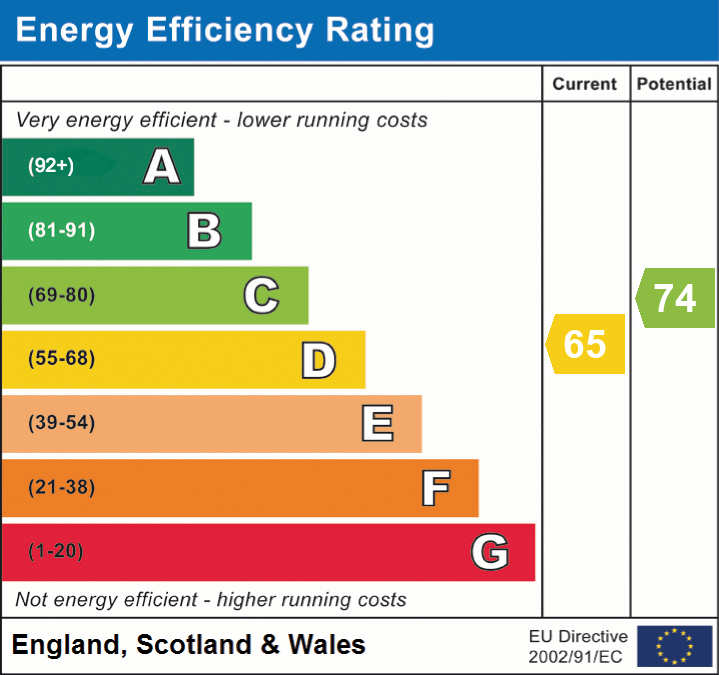 }
}
In the heart of Blackford village, this home is well-located on its plot and commands an enviable, elevated position. There has been no compromise on interior space, from the 28ft sitting room to the 23ft galleried landing housing a pool table. Numerous sets of double doors swing open between reception rooms and the entrance hall to create a satisfying circular flow, making the most of the natural light, and emphasising the size of these extraordinary rooms. The large kitchen, with its pantry and utility room, is fitted with a range of warm wooden wall and base units with contrasting work surfaces, and there is ample space for a farmhouse-style kitchen table and other furniture. Three versatile reception rooms offer plenty of space for dining, entertaining and relaxing. An inglenook fireplace, housing a log burning stove, in the smaller sitting room, is a cosy focal point in winter months. The largest of the reception rooms spans the depth of the house, with sliding glass doors to the rear garden, a bay window with window seat to the front, a feature fireplace, and double doors to the dining room. Both the dining room and kitchen benefit from French doors opening out to the conservatory which stretches across the rear of the house with lovely views across the garden. A home office, also on the ground floor, could provide bedroom accommodation if needed.
Stairs lead up to a fabulous, galleried landing where a pool table takes centre stage, highlighting the expanse of this house. The four, large double bedrooms are on this floor, two of which benefit from their own ensuite shower rooms, built-in and walk-in wardrobes, whilst the other two share a well-appointed bathroom with shower cubicle, bath, wash-hand basin, bidet and WC. There is further storage space in the third bedroom and on the landing.
Outside, the impressive block paved driveway sets the tone for the rest of the property. Mature, landscaped gardens on both sides of the house provide ample opportunity for the keen gardener or active outdoors family. An attractive, detached, triple garage, measuring approximately 29ft x 18ft, with pitched, tiled roof, has a boarded loft space and dormer window.
Agent's note - the property is awaiting grant of probate
Simply fill out the form below or alternatively call us on 020 7839 0888